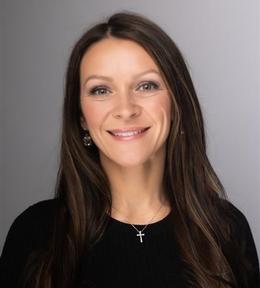$2,495 for Lease
9127 lake road, grosse ile, MI 48138
| Beds 3 | Baths 2 | 1,823 Sqft | 0.54 Acres |
|
1 of 36 |
Property Description
Experience island living in this beautiful 3-bedroom, 2-bath brick ranch located in the peaceful and highly desirable Grosse Ile community. Situated on a half-acre lot with over 1,800 sq. ft. of living space, this home combines comfort, functionality, and reliability in one of Downriver’s most sought-after areas. Features Include: A Massive living room perfect for entertaining or relaxing with family, 2 full bathrooms for added convenience, Central air conditioning and a high-efficiency boiler for year-round comfort, An Automatic backup generator — no worries about power outages, A 2.5-car garage with built-in storage, Double-wide driveway for easy parking, Fenced backyard ideal for pets, play, or private outdoor gatherings, Half-acre lot providing plenty of open space Bonus Feature – Boat Slip Included! This also includes a private boat slip at Smith’s Cut, giving you direct water access and the perfect opportunity to enjoy Grosse Ile’s premier boating lifestyle. Location Highlights: Nestled in a quiet, family-friendly neighborhood, this home is part of a top-rated school district and close to beautiful parks, walking trails, and waterfront views. Enjoy the peaceful island atmosphere while staying conveniently close to shopping, dining, and major highways. A $300 cleaning fee will be collected. All measurements are approximate. Call listing agent for showing details! Apply Now! Tenant must put heat/gas, water and electricity in their name. All showings must be accompanied by licensed agent. BATVAI
General Information
Lease Price: $2,495
Price/SqFt: $1
Status: Active
MLS#: 20251052471
City: grosse ile twp
Post Office: grosse ile
Schools: grosse ile twp
County: Wayne
Subdivision: lake erie view sub
Acres: 0.54
Lot Dimensions: 100X233.5
Bedrooms:3
Bathrooms:2 (2 full, 0 half)
House Size: 1,823 sq.ft.
Acreage: 0.54 est.
Year Built: 1956
Property Type: Single Family
Style: Ranch
Features & Room Sizes
Bedroom: 11.00 x 11.00
Bedroom: 9.00 x 11.00
Bedroom - Primary: 12.00 x 12.00
Bath - Dual Entry Full: 7.00 x 5.00
Bath - Full: 7.00 x 8.00
Family Room: 12.00 x 26.00
Kitchen: 9.00 x 14.00
Laundry Area/Room: 12.00 x 12.00
Living Room: 12.00 x 26.00
Paved Road: Paved
Garage: 2.5 Car
Garage Description: Attached
Construction: Brick
Exterior: Brick
Exterior Misc: Gutter Guard System,Fenced
Fireplaces: 1
Fireplace Description: Other
Basement: No
Foundation : Crawl
Appliances: Dishwasher,Disposal,Dryer,Free-Standing Gas Oven,Free-Standing Refrigerator,Microwave,Washer
Cooling: Ceiling Fan(s),Central Air
Heating: Radiant
Fuel: Natural Gas
Waste: Sewer (Sewer-Sanitary)
Watersource: Other
Tax, Fees & Legal
Est. Summer Taxes: $0
Legal Description: 553D137 LOT 137 LAKE ERIE VIEW SUB PC 553 L30 P91 WCR

IDX provided courtesy of Realcomp II Ltd. via Tremaine Real Estate and Realcomp II Ltd, ©2025 Realcomp II Ltd. Shareholders
Listing By: Dylan Gronda of MBA Realty, Phone: (734) 671-6611

