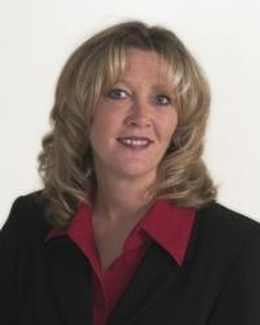$349,900 for Sale
8962 sunflower, whitmore lake, MI 48189
| Beds 3 | Baths 2 | 1,311 Sqft | 0.26 Acres |
|
1 of 43 |
Property Description
Exceptional remodeled home situated on a premium parcel backing to tall pine trees offering privacy, tranquility, and beautiful natural views. The updated kitchen is designed for the home chef and entertainer, featuring granite countertops, tiled backsplash, rich wood cabinetry, stainless steel appliances, stylish fixtures, and ceramic tile floors that extend into a spacious dining area and open concept living room. Enjoy outdoor living on the large stamped concrete patio overlooking the tree-lined backyard—perfect for relaxing or entertaining guests. The upper level includes three bedrooms, including a primary suite with dual closets, and a renovated full bathroom with granite vanity, tile flooring, wainscoting, and designer shower tile. The finished lower level expands your living space with a recreation area, bar with beverage refrigerator, and laundry area. The heated and insulated two-car garage offers exceptional utility for vehicles, hobbies, or storage. Recent updates: Furnace (2023), A/C (2024), Water Softener & Iron Filtration (2024), Garage Heater & Insulation (2024), Well Pump (2020), Roof (~2015). Conveniently located near Brighton, Ann Arbor, schools, shopping, dining, and US-23, this home combines comfort, privacy, and modern updates in a prime location.
General Information
Sale Price: $349,900
Price/SqFt: $267
Status: Active
MLS#: 20251049441
City: northfield twp
Post Office: whitmore lake
Schools: whitmore lake
County: Washtenaw
Subdivision: eagle gardens condo
Acres: 0.26
Lot Dimensions: 100 x 125
Bedrooms:3
Bathrooms:2 (1 full, 1 half)
House Size: 1,311 sq.ft.
Acreage: 0.26 est.
Year Built: 1998
Property Type: Single Family
Style: Colonial
Features & Room Sizes
Bedroom: 10.00 x 10.00
Bedroom: 10.00 x 11.00
Bedroom - Primary: 10.00 x 16.00
Bath - Full: 5.00 x 9.00
Bath - Lav: 5.00 x 5.00
Dining Room: 9.00 x 11.00
Family Room: 19.00 x 19.00
Kitchen: 11.00 x 11.00
Living Room: 16.00 x 19.00
Other: 7.00 x 11.00
Paved Road: Paved,Pub. Sidewalk
Garage: 2 Car
Garage Description: Direct Access,Electricity,Door Opener,Heated,Attached
Construction: Vinyl
Exterior: Vinyl
Exterior Misc: Lighting
Basement: Yes
Basement Description: Finished
Foundation : Basement
Appliances: Dishwasher,Disposal,Dryer,Free-Standing Gas Range,Free-Standing Refrigerator,Stainless Steel Appliance(s),Bar Fridge
Cooling: Central Air
Heating: Forced Air
Fuel: Natural Gas
Waste: Sewer (Sewer-Sanitary)
Watersource: Well (Existing)
Tax, Fees & Legal
Home warranty: No
Est. Summer Taxes: $824
Est. Winter Taxes: $2,406
HOA fees: 1
HOA fees Period: Quarterly
Legal Description: NEW PLAT M.D. L3159 P620 ****FROM 0208100002 09/25/95****FROM 0208100003 09/25/95UNIT 49 EAGLE GARDENS CONDO

IDX provided courtesy of Realcomp II Ltd. via Tremaine Real Estate and Realcomp II Ltd, ©2025 Realcomp II Ltd. Shareholders
Listing By: Tim Sova of RE/MAX Platinum, Phone: (810) 227-4600

