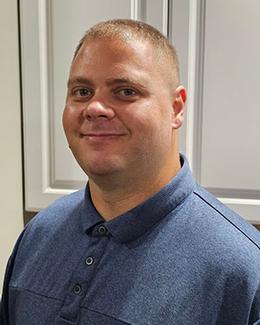$595,000 pending
8830 voigt avenue, grosse ile, MI 48138
| Beds 5 | Baths 3 | 3,944 Sqft | 0.47 Acres |
|
1 of 40 |
Property Description
Experience elegant island living in this Grosse Ile residence, nestled beside peaceful township open space. This impressive home blends spacious design with modern updates, including new windows and kitchen hardwood flooring, creating a fresh and inviting feel throughout. Step inside to a grand living room and family room, both with vaulted ceilings and a stately fireplace. The kitchen features stainless steel appliances, double ovens, a Sub-Zero refrigerator, granite counters, ample cabinet and pantry space, and a wine fridge, ideal for entertaining and everyday luxury. Enjoy panoramic views of the private backyard and tranquil woods from the dining, living, and family rooms, which are lined with sliding glass doors that open to a spacious deck where you can enjoy the serene sights of deer and wild turkeys. Upstairs, a balcony hallway overlooks the living rooms below and connects four generously sized bedrooms, each large enough for a king-sized bed. The Master Suite is an impressive retreat with vaulted ceilings, a walk-in closet, and an en-suite bathroom featuring a jacuzzi tub and separate shower. A fifth bedroom on the first floor could also be used as a home office or guest suite. The finished basement adds tons of flexible living space, and an attached two-car garage and spacious utility room provide abundant storage. Other enhancements include a new radon mitigation system, central vacuum, and two-zone heating and cooling systems for year-round comfort and energy efficiency. Located adjacent to Grosse Ile Open Space, this property offers privacy and connection to nature, just moments from walking trails, parks, golf courses, and boat clubs. Welcome home to thoughtful updates and timeless design.
General Information
Sale Price: $595,000
Price/SqFt: $151
Status: Pending
MLS#: 20251043607
City: grosse ile twp
Post Office: grosse ile
Schools: grosse ile twp
County: Wayne
Subdivision: voigt woods sub
Acres: 0.47
Lot Dimensions: 67.54X207.44
Bedrooms:5
Bathrooms:3 (3 full, 0 half)
House Size: 3,944 sq.ft.
Acreage: 0.47 est.
Year Built: 1986
Property Type: Single Family
Style: Contemporary
Features & Room Sizes
Bedroom: 13.00 x 13.00
Bedroom: 11.00 x 13.00
Bedroom: 13.00 x 13.00
Bedroom: 17.00 x 14.00
Bedroom - Primary: 22.00 x 16.00
Bath - Full: 10.00 x 6.00
Bath - Full: 8.00 x 8.00
Bath - Primary: 13.00 x 12.00
Dining Room: 15.00 x 12.00
Family Room: 20.00 x 14.00
Four Season Room: 20.00 x 16.00
Great Room: 20.00 x 12.00
Kitchen: 21.00 x 11.00
Laundry Area/Room: 13.00 x 13.00
Loft: 15.00 x 9.00
Paved Road: Paved
Garage: 2 Car
Garage Description: 2+ Assigned Spaces,Electricity,Door Opener,Attached
Construction: Brick,Wood
Exterior: Brick,Wood
Fireplaces: 1
Fireplace Description: Natural,Wood Stove
Basement: Yes
Basement Description: Finished
Foundation : Basement
Appliances: Built-In Refrigerator,Dishwasher,Disposal,Double Oven,Dryer,Gas Cooktop,Microwave,Stainless Steel Appliance(s),Washer,Wine Refrigerator
Cooling: Ceiling Fan(s),Central Air
Heating: Forced Air,Zoned
Fuel: Natural Gas
Waste: Sewer (Sewer-Sanitary)
Watersource: Public (Municipal)
Tax, Fees & Legal
Home warranty: No
Est. Summer Taxes: $3,933
Est. Winter Taxes: $7,170
Legal Description: 549T27B 28B OLA3 PT OF LOTS 27 AND 28 AND OLA DESC AS BEG AT SW COR LOT 28 TH N4DEG 55M 58S W 207.44FT TH S88DEG 36M 52S E 67.54FT TH S56DEG 56M E 38.93FT TH S4DEG 55M 58S E 176.04FT TH S85DEG 04M 02S W 97.81FT TO POB VOIGT WOODS SUB PC 549 L69 P25 WCR

IDX provided courtesy of Realcomp II Ltd. via Tremaine Real Estate and Realcomp II Ltd, ©2025 Realcomp II Ltd. Shareholders
Listing By: Sharlene Ferrari of River Oaks Realty, Phone: (734) 752-6140

