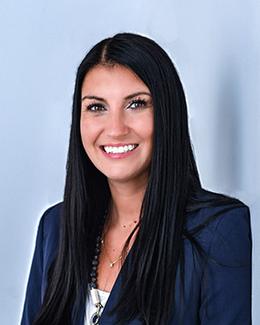$195,000 for Sale
8109 m 55, whittemore, MI 48770
| Beds 2 | Baths 2 | 920 Sqft | 20.00 Acres |
|
1 of 25 |
Property Description
Two Cabins on 20 Wooded Acres with Au Gres River Frontage! Experience the beauty of northern Michigan at 8109 M-55 in Whittemore. Conveniently located between West Branch and Tawas City. This one-of-a-kind property is perfect for anyone who loves nature, privacy, and year-round outdoor adventure — all with paved road access. The main cabin features 920 sq ft of comfortable living space with 2 bedrooms, 1 finished bath, and a 2nd bath ready for completion (needs shower, toilet, and sink). The living room and kitchen offer a warm, open feel, and the spacious deck provides the perfect spot to take in the peaceful surroundings. The guest cabin (327 sq ft) includes a sleeping area, kitchenette, and bath — ideal for family, friends, or rental income. A pond between the two homes adds to the tranquil setting, and a shed with lean-to provides convenient storage for outdoor gear and equipment. Located in Iosco County, this property puts you near Huron National Forest, Lake Huron beaches, ORV trails, and year-round recreation including snowmobiling, fishing, hunting and kayaking. Whether you’re looking for a quiet weekend retreat, hunting camp, or full-time country living, this property offers endless possibilities in a serene northern Michigan setting. Year built is unknown. Site dimensions are estimated. Use caution on main house deck. Buyer to verify all information.
Waterfront
Water Name: Au Gres River
Water Description: Pond,River Front
General Information
Sale Price: $195,000
Price/SqFt: $212
Status: Active
MLS#: 20251050644
City: whittemore
Post Office: whittemore
Schools: whittemore prescott
County: Iosco
Acres: 20
Lot Dimensions: 350 x 2400
Bedrooms:2
Bathrooms:2 (2 full, 0 half)
House Size: 920 sq.ft.
Acreage: 20 est.
Year Built: 0
Property Type: Single Family
Style: Ranch
Features & Room Sizes
Bedroom: 14.00 x 10.00
Bedroom - Primary: 19.00 x 10.00
Bath - Full: 9.00 x 6.00
Bath - Primary: 4.00 x 10.00
Kitchen: 12.00 x 14.00
Living Room: 14.00 x 15.00
Paved Road: Paved
Garage: No Garage
Construction: Vinyl
Exterior: Vinyl
Basement: No
Foundation : Crawl
Heating: Wall Furnace
Fuel: Propane
Waste: Septic Tank (Existing)
Watersource: Well (Existing)
Tax, Fees & Legal
Home warranty: No
Est. Summer Taxes: $1,715
Est. Winter Taxes: $646
Legal Description: T22N R5E SEC 29 A-20 W 1/2 OF W 1/2 OF E 1/2 OF NE 1/4

IDX provided courtesy of Realcomp II Ltd. via Tremaine Real Estate and Realcomp II Ltd, ©2025 Realcomp II Ltd. Shareholders
Listing By: Ryan Millard of National Realty Centers, Inc, Phone: (248) 971-1010

