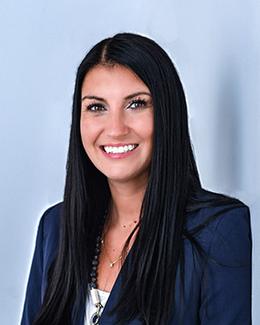$355,000 pending
8040 creston drive, freeland, MI 48623
| Beds 3 | Baths 4 | 1,944 Sqft | 0.21 Acres |
|
1 of 1 |
Property Description
OPEN HOUSE HAS BEEN CANCELLED There's something special about this Freeland home - the kind of place that feels warm and welcoming from the moment you step inside. Built in 1995 and beautifully updated, this 3-bedroom, 2 full and 2 half bath home has been lovingly cared for and thoughtfully improved. Sunlight pours through the windows, highlighting the new wood flooring and fresh, modern colors that make the spaces feel open and inviting. The kitchen is the heart of the home, updated with today's finishes and ready for easy family dinners or weekend gatherings - and yes, the refrigerator, stove, and dishwasher all stay. The first-floor half bath has been tastefully refreshed, adding to the home's move-in-ready appeal. Upstairs, the primary suite is a true retreat, complete with a private en suite bath and spacious walk-in closet - a cozy getaway at the end of the day. Two additional bedrooms provide plenty of room for everyone, and the partially finished basement with egress windows offers space to grow - whether that's a 4th bedroom, workout area, or a play space. Step outside and you'll instantly see why this home stands out. A large fenced yard, play set, and storage shed make it as practical as it is fun. The spacious patio with a built-in pizza oven is ready for summer nights, laughter, and memories waiting to be made. With a new HVAC system (2023) and new roof (2024) already taken care of, all that's left to do is move in and make it your own. Located in a highly desirable Freeland neighborhood, close to everything yet perfectly peaceful - this home is more than just a place to live. It's a place to belong. Contact me today to schedule your private tour - homes like this don't stay on the market for long.
General Information
Sale Price: $355,000
Price/SqFt: $183
Status: Pending
MLS#: 61050193565
City: tittabawassee twp
Post Office: freeland
Schools: freeland
County: Saginaw
Subdivision: rivercrest
Acres: 0.21
Lot Dimensions: 85' x 109'
Bedrooms:3
Bathrooms:4 (2 full, 2 half)
House Size: 1,944 sq.ft.
Acreage: 0.21 est.
Year Built: 1995
Property Type: Single Family
Style: Traditional
Features & Room Sizes
Bedroom: 13.00 x 11.00
Bedroom: 11.00 x 10.00
Bedroom - Primary: 15.00 x 13.00
Bath - Full: 9.00 x 14.00
Bath - Lav: 7.00 x 3.00
Bath - Lav: 7.00 x
Bath - Primary: 10.00 x 6.00
Breakfast Nook/Room: 13.00 x 8.00
Dining Room: 14.00 x 10.00
Family Room: 13.00 x 10.00
Kitchen: 13.00 x 13.00
Laundry Area/Room: 10.00 x 8.00
Living Room: 17.00 x 13.00
Paved Road: Paved
Garage: 2.5 Car
Garage Description: 2+ Assigned Spaces,Attached
Construction: Brick,Vinyl
Exterior: Brick,Vinyl
Exterior Misc: Fenced
Fireplaces: 1
Fireplace Description: Gas
Basement: Yes
Basement Description: Partially Finished
Foundation : Basement
Appliances: Dishwasher,Disposal,Microwave,Oven,Range/Stove,Refrigerator
Cooling: Ceiling Fan(s),Central Air
Heating: Forced Air
Fuel: Natural Gas
Waste: Sewer (Sewer-Sanitary)
Watersource: Public (Municipal)
Tax, Fees & Legal
Est. Summer Taxes: $1,631
Est. Winter Taxes: $3,880
HOA fees: 1
Legal Description: LOT 6 RIVERCREST SUBDIVISION PART OF SE 1/4 SEC 17 T13N R3E

IDX provided courtesy of Realcomp II Ltd. via Tremaine Real Estate and Saginaw Board of REALTORS®, ©2025 Realcomp II Ltd. Shareholders
Listing By: Kenneth Voelker of Wilson Realty, Phone: (989) 793-5650

