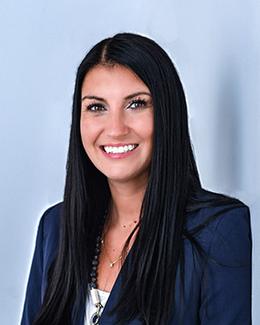$179,000 for Sale
769 randolph street, jackson, MI 49201
| Beds 3 | Baths 1 | 1,136 Sqft | 0.11 Acres |
|
1 of 1 |
Property Description
Welcome to this beautifully renovated, move-in-ready traditional home located at 769 Randolph St. in the desirable South Park neighborhood. This charming three-bedroom, one-bath residence has been meticulously updated from top to bottom, featuring a newer roof, windows, and insulation. The inviting living room, complete with elegant arched doorways, flows seamlessly into a modern kitchen boasting stainless steel appliances and a dedicated dining space. You'll love the beautiful three-season sunroom, accessible through French doors and featuring built-in bookcases, offering a perfect spot to relax. The updates continue with a newly renovated bathroom and fresh interior and exterior paint. The home also includes new flooring throughout, along with a convenient laundry room with a new washerand dryer. Upstairs, you'll find the primary bedroom along with two additional bedrooms. The unfinished basement, measuring an impressive 27.5' x 24.6', provides ample space for storage or hobbies. Step outside to discover a covered and window-enclosed back porch, and a one-car garage, all overlooking a quiet, private backyard oasis. This home is ideally situated in a prime location, offering close proximity to Cascades Park, the iconic Cascade Falls, schools, shopping, restaurants, and the Falling Waters Trail. This is your chance to own a home that feels brand new without the brand-new price tag!
General Information
Sale Price: $179,000
Price/SqFt: $158
Status: Active
MLS#: 55025040183
City: leoni twp
Post Office: jackson
Schools: jackson
County: Jackson
Subdivision: south park
Acres: 0.11
Lot Dimensions: 44 x 132
Bedrooms:3
Bathrooms:1 (1 full, 0 half)
House Size: 1,136 sq.ft.
Acreage: 0.11 est.
Year Built: 1920
Property Type: Single Family
Style: Traditional
Features & Room Sizes
Bedroom: 11.00 x 9.00
Bedroom: 12.00 x 10.00
Bedroom - Primary: 13.00 x 12.00
Bath - Full: x
Dining Room: 13.00 x 11.00
Kitchen: 11.00 x 9.00
Laundry Area/Room: 9.00 x 6.00
Living Room: 18.00 x 11.00
Other: 13.00 x 9.00
Three Season Room: x
Paved Road: Paved,Pub. Sidewalk
Garage Description: Detached
Construction: Wood
Exterior: Wood
Basement: Yes
Foundation : Crawl,Basement,Partial Basement
Appliances: Dryer,Microwave,Oven,Range/Stove,Refrigerator,Washer
Cooling: Ceiling Fan(s)
Heating: Forced Air
Fuel: Natural Gas
Waste: Sewer (Sewer-Sanitary)
Watersource: Public (Municipal)
Tax, Fees & Legal
Est. Summer Taxes: $3,234
HOA fees:
Legal Description: W 44 FT OF E 88 FT OF LOT 10 & 11 BLK 4 SOUTH PARK SUB DIV OF BLKS 1, 2, 5, 6, 9 & PART OF BLKS 7 & 8 GRISWOLD'S ADD

IDX provided courtesy of Realcomp II Ltd. via Tremaine Real Estate and Jackson Area Association of REALTORS®, ©2025 Realcomp II Ltd. Shareholders
Listing By: NEAL W SANFORD of Preview Properties PC, Phone: (810) 220-0000

