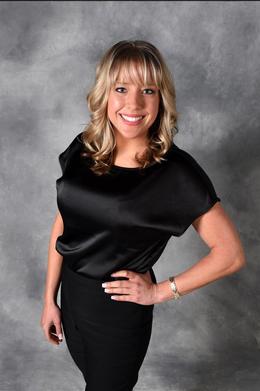$279,000 pending
740 sheffield drive, madison heights, MI 48071
| Beds 3 | Baths 2 | 1,360 Sqft | 0.16 Acres |
|
1 of 30 |
Property Description
Welcome to this charming and incredibly clean brick ranch located in the sought-after Lamphere School District. Fresh carpet on top of hardwood floors. This well-maintained 3-bedroom, 1.5-bath home offers a warm and inviting layout, perfect for everyday living and entertaining. Step inside to a bright living room with large windows, filling the space with natural light. The kitchen and dining area flow seamlessly into the family room, where you’ll find a cozy fireplace and a door wall leading to a spacious backyard - ideal for gatherings, play, or simply relaxing outdoors. The home features 3 nicely sized bedrooms, including a primary suite with convenient dual entry to the full bath. Downstairs, a large rec room in the basement provides endless possibilities...think game room, workout area, or overflow entertaining! Lovingly cared for and move-in ready, this home also includes a driveway with a parking pad. The location can’t be beat, just steps from Red Run Nature Center, close to major freeways, and nestled in a walkable neighborhood. Don’t miss the chance to make this clean, comfortable, and well-loved home yours!
General Information
Sale Price: $279,000
Price/SqFt: $205
Status: Pending
MLS#: 20251035777
City: madison heights
Post Office: madison heights
Schools: lamphere
County: Oakland
Subdivision: ambassadorno 3
Acres: 0.16
Lot Dimensions: 60X120
Bedrooms:3
Bathrooms:2 (1 full, 1 half)
House Size: 1,360 sq.ft.
Acreage: 0.16 est.
Year Built: 1968
Property Type: Single Family
Style: Ranch
Features & Room Sizes
Bedroom: 10.00 x 12.00
Bedroom: 10.00 x 9.00
Bedroom - Primary: 15.00 x 11.00
Bath - Dual Entry Full: 12.00 x 7.00
Bath - Lav: 6.00 x 4.00
Dining Room: 9.00 x 10.00
Family Room: 21.00 x 14.00
Flex Room: 41.00 x 23.00
Kitchen: 9.00 x 10.00
Laundry Area/Room: 20.00 x 13.00
Living Room: 15.00 x 12.00
Paved Road: Paved,Pub. Sidewalk
Garage: No Garage
Construction: Brick
Exterior: Brick
Exterior Misc: Chimney Cap(s),Lighting,Fenced
Fireplaces: 1
Basement: Yes
Basement Description: Finished
Foundation : Basement
Appliances: Vented Exhaust Fan,Built-In Electric Oven,Dryer,Free-Standing Refrigerator,Washer
Cooling: Ceiling Fan(s),Central Air
Heating: Forced Air
Fuel: Natural Gas
Waste: Sewer (Sewer-Sanitary)
Watersource: Public (Municipal)
Tax, Fees & Legal
Home warranty: No
Est. Summer Taxes: $2,759
Est. Winter Taxes: $576
Legal Description: T1N, R11E, SEC 12 AMBASSADOR SUB NO. 3 LOT 141

IDX provided courtesy of Realcomp II Ltd. via Tremaine Real Estate and Realcomp II Ltd, ©2025 Realcomp II Ltd. Shareholders
Listing By: Nancy R Robinson of Real Broker Berkley, Phone: (248) 224-1013

