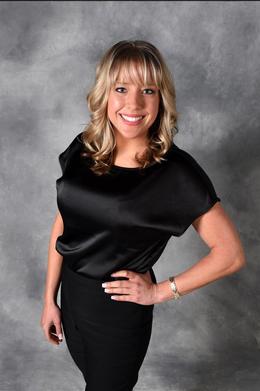$149,900 for Sale
735 cameron avenue, pontiac, MI 48340
| Beds 3 | Baths 1 | 1,102 Sqft | 0.28 Acres |
|
1 of 19 |
Property Description
Welcome to 735 Cameron, a beautifully updated home offering comfort, style, and convenience in a desirable Pontiac neighborhood. Situated on a spacious corner lot, this property combines modern finishes with a functional layout ideal for everyday living. The updated kitchen features granite countertops, a stylish stone backsplash, ceramic tile flooring, and all appliances—including a dishwasher—making meal prep both easy and enjoyable. The bright and inviting living room is filled with natural light and showcases updated flooring that flows throughout the main level. Two comfortable first-floor bedrooms offer flexibility for family, guests, or a home office, each with neutral carpeting that complements any décor. Upstairs, you’ll find a spacious primary suite that provides a private retreat, complete with generous storage and a cozy, versatile atmosphere perfect for relaxation. The renovated bathroom includes a subway tile shower and modern fixtures, while the full unfinished basement offers abundant storage space and potential for future finishing. Outside, the large corner lot provides room for outdoor activities, gardening, or entertaining. Conveniently located near Oakland University, the Amazon Distribution Center, and the UWM complex, this home offers easy access to major employers, shopping, dining, and expressways. A great opportunity for someone looking for a move-in-ready home with long-term potential.
General Information
Sale Price: $149,900
Price/SqFt: $136
Status: Active
MLS#: 20251050215
City: pontiac
Post Office: pontiac
Schools: pontiac
County: Oakland
Subdivision: perry park
Acres: 0.28
Lot Dimensions: 100X122.66
Bedrooms:3
Bathrooms:1 (1 full, 0 half)
House Size: 1,102 sq.ft.
Acreage: 0.28 est.
Year Built: 1931
Property Type: Single Family
Style: Bungalow
Features & Room Sizes
Bedroom: 11.00 x 10.00
Bedroom: 10.00 x 10.00
Bedroom - Primary: 23.00 x 22.00
Bath - Full: x
Kitchen: 11.00 x 8.00
Living Room: 20.00 x 12.00
Paved Road: Paved
Garage: No Garage
Construction: Vinyl
Exterior: Vinyl
Basement: Yes
Basement Description: Unfinished
Foundation : Basement
Heating: Forced Air
Fuel: Natural Gas
Waste: Sewer (Sewer-Sanitary)
Watersource: Public (Municipal)
Tax, Fees & Legal
Home warranty: No
Est. Summer Taxes: $742
Est. Winter Taxes: $96
Legal Description: T3N, R10E, SEC 22 PERRY PARK LOTS 525 & 526 11-12-91 FR 018 & 019

IDX provided courtesy of Realcomp II Ltd. via Tremaine Real Estate and Realcomp II Ltd, ©2025 Realcomp II Ltd. Shareholders
Listing By: Heather S Poyhonen of M1 Brokerage, LLC, Phone: (248) 630-3099

