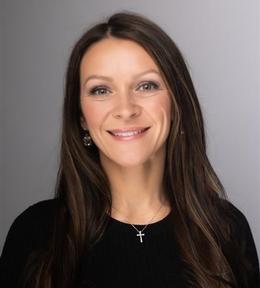$320,000 for Sale
6600 payne avenue, dearborn, MI 48126
| Beds 3 | Baths 2 | 1,152 Sqft | 0.09 Acres |
|
1 of 38 |
Property Description
Welcome to this beautifully maintained three-bedroom, two-bath home in Dearborn that is truly move-in ready and waiting for you to call it your own. Step inside and appreciate the charm and character that flows throughout, from the rich hardwood floors in the main living areas to the coved ceilings and classic archways that lend a timeless feel to the space. The kitchen offers a modern touch with updated cabinetry, backsplash, and appliances, along with great storage and workspace options. It opens to the formal dining room, creating the perfect setting for entertaining guests or enjoying family meals. Each bedroom provides generous space for every member of the household to create their own personal retreat. The lower-level basement extends the living area, offering endless possibilities for a family room, home office, or recreation space, whatever fits your lifestyle best. This home has been thoughtfully updated for peace of mind and modern living, including a roof in 2019, furnace in 2020, water heater and A/C unit in 2021, a beautifully refreshed kitchen in 2024, and brand-new kitchen appliances in 2025, and a new washer and dryer installed in 2025. Additional updates include a new concrete driveway installed in 2022. Ideally located near local amenities, this home combines charm, comfort, and convenience in one inviting package. Don’t miss your chance to see it, schedule your showing today.
General Information
Sale Price: $320,000
Price/SqFt: $278
Status: Active
MLS#: 20251051250
City: dearborn
Post Office: dearborn
Schools: dearborn
County: Wayne
Subdivision: albert p ternes
Acres: 0.09
Lot Dimensions: 35X114
Bedrooms:3
Bathrooms:2 (2 full, 0 half)
House Size: 1,152 sq.ft.
Acreage: 0.09 est.
Year Built: 1939
Property Type: Single Family
Style: Colonial
Features & Room Sizes
Bedroom: 10.00 x 10.00
Bedroom: 13.00 x 9.00
Bedroom: 13.00 x 10.00
Bath - Full: 10.00 x 6.00
Bath - Full: 8.00 x 7.00
Bonus Room: 14.00 x 12.00
Dining Room: 11.00 x 11.00
Kitchen: 11.00 x 10.00
Laundry Area/Room: 8.00 x 7.00
Living Room: 19.00 x 12.00
Paved Road: Paved
Garage: 2 Car
Garage Description: Electricity,Door Opener,Detached
Construction: Vinyl
Exterior: Vinyl
Exterior Misc: Lighting,Fenced
Fireplaces: 1
Fireplace Description: Natural
Basement: Yes
Basement Description: Finished
Foundation : Basement
Appliances: Dishwasher,Disposal,Dryer,Free-Standing Gas Range,Free-Standing Refrigerator,Microwave,Washer
Cooling: Central Air
Heating: Forced Air
Fuel: Natural Gas
Waste: Sewer (Sewer-Sanitary)
Watersource: Public (Municipal)
Tax, Fees & Legal
Home warranty: No
Est. Summer Taxes: $2,770
Est. Winter Taxes: $179
Legal Description: LOT 417 ALBERT P TERNES SUB

IDX provided courtesy of Realcomp II Ltd. via Tremaine Real Estate and Realcomp II Ltd, ©2025 Realcomp II Ltd. Shareholders
Listing By: Michael Perna of EXP Realty Main, Phone: (888) 501-7085

