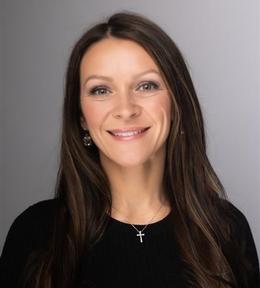$549,900 for Sale
549 n old woodward avenue, birmingham, MI 48009
| Beds 2 | Baths 2 | 1,159 Sqft |
|
1 of 21 |
Property Description
Complete renovation done for owners use now being sold due to job change. Quality workmanship and finishes throughout. Gorgeous new kitchen includes Calacatta quartz counters and backsplash, serving/eating peninsula with stools, soft close Adornus cabinets and high end Fisher Paykel appliances - opens into the dining space and living room with fireplace that overlooks the courtyard. New storage/bar cabinet with glass shelves. New solid white oak matte wood flooring throughout the condo. Both bathrooms gutted and renovated with marble tiling, Kohler toilets, tubs, faucets and lighted mirrors, and James Martin vanities. Primary Bedroom includes an en suite bath and walk in custom closet. New Visual Comfort and Jonathan Adler light fixtures and fans. New doors with Schlage brass door hardware. Private storage room in basement freshly painted with new washer and dryer. 1 1/2 car attached garage with newer door, opener and keypad enters in the lower level. New Windsor Pinnacle clad windows. Newer furnace, C/A and HWH. Roof replaced in 2014. Parking lots repaved in 2024. Amazing location next to Luxe and Sals restaurants, and steps from Booth Park, walking trials, the farmers market and all that downtown Birmingham has to offer.
General Information
Sale Price: $549,900
Price/SqFt: $474
Status: Active
MLS#: 20251049941
City: birmingham
Post Office: birmingham
Schools: birmingham
County: Oakland
Subdivision: hickory hill condo
Acres: 0
Bedrooms:2
Bathrooms:2 (2 full, 0 half)
House Size: 1,159 sq.ft.
Acreage:
Year Built: 1966
Property Type: Condo
Style: Common Entry Building,Ranch
Features & Room Sizes
Bedroom: 12.00 x 11.00
Bedroom - Primary: 15.00 x 11.00
Bath - Full: x
Bath - Primary: x
Dining Room: 15.00 x 7.00
Kitchen: 11.00 x 10.00
Laundry Area/Room: 14.00 x 12.00
Living Room: 21.00 x 14.00
Paved Road: Paved
Garage: 1.5 Car
Garage Description: Attached
Construction: Brick
Exterior: Brick
Exterior Misc: Grounds Maintenance
Fireplaces: 1
Basement: Yes
Basement Description: Unfinished
Foundation : Basement
Appliances: Dishwasher,Dryer,Free-Standing Electric Oven,Free-Standing Refrigerator,Washer
Cooling: Central Air
Heating: Forced Air
Fuel: Natural Gas
Waste: Sewer (Sewer-Sanitary)
Watersource: Public (Municipal)
Tax, Fees & Legal
Home warranty: No
Est. Summer Taxes: $8,531
Est. Winter Taxes: $2,327
HOA fees: 1
HOA fees Period: Monthly
Legal Description: T2N, R10E, SEC 25 OAKLAND COUNTY CONDOMINIUM PLAN NO 2 HICKORY HILL BLDG M, APT 549 L 5105 P 317

IDX provided courtesy of Realcomp II Ltd. via Tremaine Real Estate and Realcomp II Ltd, ©2025 Realcomp II Ltd. Shareholders
Listing By: Chris G Pero of Max Broock, REALTORS®-Birmingham, Phone: (248) 644-6700

