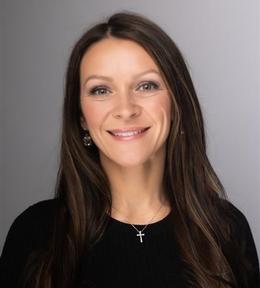$2,500 pending
532 john r, milford, MI 48381
| Beds 3 | Baths 2 | 1,649 Sqft | 0.43 Acres |
|
1 of 46 |
Property Description
Nestled in the heart of downtown Milford, this charming 3-bedroom, 2-bath rental property offers both comfort and convenience. Perfect for families or professionals, the spacious layout features a modern kitchen and inviting living areas, making it an ideal space for entertaining. With easy access to public transportation and major commuting routes, residents can enjoy a hassle-free commute to nearby cities. The vibrant downtown area, filled with shops, restaurants, and Central Park, is just a short stroll away, providing a lively atmosphere right at your doorstep. This rental is a perfect blend of urban living and homey charm.
General Information
Lease Price: $2,500
Price/SqFt: $2
Status: Pending
MLS#: 20251047018
City: milford vlg
Post Office: milford
Schools: huron valley
County: Oakland
Subdivision: assrs - village of milford
Acres: 0.43
Lot Dimensions: 75X250
Bedrooms:3
Bathrooms:2 (2 full, 0 half)
House Size: 1,649 sq.ft.
Acreage: 0.43 est.
Year Built: 1972
Property Type: Single Family
Style: Ranch
Features & Room Sizes
Bedroom: 10.00 x 10.00
Bedroom: 10.00 x 11.00
Bedroom - Primary: 11.00 x 13.00
Bath - Full: 6.00 x 10.00
Bath - Other: 5.00 x 6.00
Great Room: 17.00 x 18.00
Kitchen: 13.00 x 18.00
Living Room: 15.00 x 17.00
Paved Road: Paved
Garage: 2 Car
Garage Description: Attached
Construction: Brick
Exterior: Brick
Fireplaces: 1
Basement: No
Foundation : Crawl
Appliances: Dishwasher,Dryer,Free-Standing Electric Range,Free-Standing Refrigerator,Microwave,Washer
Cooling: Ceiling Fan(s)
Heating: Baseboard
Fuel: Electric
Waste: Sewer (Sewer-Sanitary)
Watersource: Well (Existing)
Tax, Fees & Legal
Est. Summer Taxes: $0
Legal Description: T2N, R7E, SEC 10 ASSESSOR'S PLAT OF THE VILLAGE OF MILFORD PART OF LOT 90 BEG AT PT DIST S 81-55-33 E 268.25 FT FROM INTER OF E & W 1/4 LINE& CEN LINE OF PETERS RD, TH S 11-16-54 E 258.60 FT, TH N 83-12-00 E 75 FT, TH N 11-36-34 W 238.72 FT, TH N 81- 55-33 W 77.80 FT TO BEG

IDX provided courtesy of Realcomp II Ltd. via Tremaine Real Estate and Realcomp II Ltd, ©2025 Realcomp II Ltd. Shareholders
Listing By: Sarah Dovin of 3DX Real Estate-Brighton, Phone: (888) 304-1447

