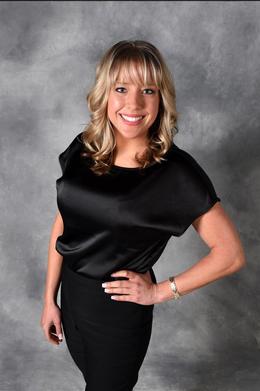$385,000 for Sale
5239 baldwin road, holly, MI 48442
| Beds 3 | Baths 2 | 2,239 Sqft | 1.50 Acres |
|
1 of 23 |
Property Description
**You will fall in love with the excellent space this beautiful home offers**Flooded with natural light, plus the cathedral ceiling in the great room, makes it a place you'll enjoy coming home to every day**Lower level has another amazing recreation/family room, that make this home perfect for just about any gathering**The pool, patio and deck area could complete your private oasis, The pool needs a new liner, the Seller will credit 10,000. at closing for either a new liner, or removal for personal customization** Need space to tinker with cars or a workshop, here's the place for you. with the second heated garage with 220 Electric**a tree-lined perimeter complete this 1.5 acre site**conveniently located, easy access to highway, shopping, and abundant area recreation**
General Information
Sale Price: $385,000
Price/SqFt: $172
Status: Active
MLS#: 20251029411
City: grand blanc
Post Office: holly
Schools: grand blanc
County: Genesee
Acres: 1.5
Lot Dimensions: 143X478
Bedrooms:3
Bathrooms:2 (2 full, 0 half)
House Size: 2,239 sq.ft.
Acreage: 1.5 est.
Year Built: 1988
Property Type: Single Family
Style: Contemporary,Other,Raised Ranch,Traditional,Split Level,Stick
Features & Room Sizes
Bedroom: 15.00 x 10.00
Bedroom: 14.00 x 11.00
Bedroom - Primary: 18.00 x 13.00
Bath - Full: 12.00 x 7.00
Bath - Primary: 12.00 x 5.00
Dining Room: 11.00 x 11.00
Family Room: 27.00 x 19.00
Great Room: 20.00 x 16.00
Kitchen: 11.00 x 11.00
Laundry Area/Room: 13.00 x 12.00
Mud Room: 20.00 x 9.00
Paved Road: Paved
Garage: 2 Car
Garage Description: Electricity,Door Opener,Attached,Detached,Driveway,Garage Faces Front
Construction: Wood
Exterior: Wood
Exterior Misc: Lighting,Fenced,Pool - Inground
Basement: Yes
Basement Description: Daylight,Finished,Interior Entry,Walk-Up Access
Foundation : Basement
Appliances: Dishwasher,Disposal,Free-Standing Electric Range,Microwave
Heating: Forced Air
Fuel: Natural Gas
Waste: Sewer (Sewer-Sanitary)
Watersource: Well (Existing)
Tax, Fees & Legal
Home warranty: No
Est. Summer Taxes: $3,102
Est. Winter Taxes: $2,052
Legal Description: N-495-1-A W 165' OF E 330' OF S 660' OF SE 1/4 OF SW 1/4 SEC 26 T6N R7E 86

IDX provided courtesy of Realcomp II Ltd. via Tremaine Real Estate and Realcomp II Ltd, ©2025 Realcomp II Ltd. Shareholders
Listing By: Laura L Toms of Century 21 Affiliated, Phone: (517) 548-1700

