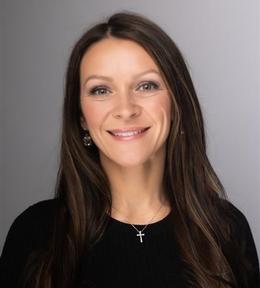$425,000 for Sale
4188 loch drive, highland, MI 48357
| Beds 3 | Baths 2 | 1,706 Sqft | 0.47 Acres |
|
1 of 37 |
Property Description
Ready to live the lake life? All sports private lakefront home on Charlick Lake. Access to 3 other lakes with association membership. New Doorwall and New Storm Door. This contemporary home features 3 bedrooms and a huge loft which could be used as an office, playroom, additional family room, or possibly a 4th bedroom. The open floor plan on the main floor (new vinyl plank flooring) boasts a newer kitchen '24 featuring newer stainless steel appliances plus granite counters and backsplash. The dining area, with lake views, has direct access to the deck, for ease of outdoor dining. The dining area is framed on one wall with beautiful built-in cabinets, drawers, and upper cabinets with glass doors and accent lighting. Rounding out the main floor are two bedrooms, also with new vinyl plank flooring. The finished lower level has new neutral carpeting that opens up over 1,000 sq. feet of additional living space. This living space is large enough to divide into areas, such as media, playroom, gameroom, office or workout room....make it fit your needs. A gas fireplace and additional built in shelves provide a cozy atmosphere. Two-car attached garage with parking along the side for those necessary lake toys. Whole house generator, new garage door opener '25, newer vinyl siding, newer roof, Plus main floor and upper level have been freshly painted. Association is $75/year and gives you access to the other 3 lakes, their outlots and 2 beaches. Huron Valley Schools. Some pictures have been staged. Pool table in lower level included in sale of home.
Waterfront
Water Name: Lake Charlick
Water Description: Direct Water Frontage,Lake Front
General Information
Sale Price: $425,000
Price/SqFt: $249
Status: Active
MLS#: 20251042519
City: highland twp
Post Office: highland
Schools: huron valley
County: Oakland
Subdivision: highland hills 1
Acres: 0.47
Lot Dimensions: 75x162.90
Bedrooms:3
Bathrooms:2 (2 full, 0 half)
House Size: 1,706 sq.ft.
Acreage: 0.47 est.
Year Built: 1987
Property Type: Single Family
Style: Contemporary
Features & Room Sizes
Bedroom: 11.00 x 10.00
Bedroom: 12.00 x 10.00
Bedroom - Primary: 15.00 x 12.00
Bath - Full: x
Bath - Full: x
Dining Room: 13.00 x 10.00
Family Room: 26.00 x 15.00
Great Room: 17.00 x 15.00
Kitchen: 13.00 x 9.00
Laundry Area/Room: 6.00 x 5.00
Other: 18.00 x 15.00
Paved Road: Paved
Garage: 2 Car
Garage Description: Direct Access,Electricity,Door Opener,Attached
Construction: Vinyl
Exterior: Vinyl
Fireplaces: 1
Fireplace Description: Gas
Basement: Yes
Basement Description: Finished
Foundation : Basement
Appliances: Dishwasher,Free-Standing Refrigerator,Gas Cooktop,Stainless Steel Appliance(s)
Cooling: Ceiling Fan(s),Central Air
Heating: Forced Air
Fuel: Natural Gas
Waste: Septic Tank (Existing)
Watersource: Well (Existing)
Tax, Fees & Legal
Home warranty: No
Est. Summer Taxes: $3,523
Est. Winter Taxes: $1,896
HOA fees: 1
HOA fees Period: Annually
Legal Description: T3N, R7E, SEC 9 HIGHLAND HILLS NO 1 LOT 71

IDX provided courtesy of Realcomp II Ltd. via Tremaine Real Estate and Realcomp II Ltd, ©2025 Realcomp II Ltd. Shareholders
Listing By: Sheryl Cox of Berkshire Hathaway HomeServices Michigan Real Est, Phone: (248) 625-5700

