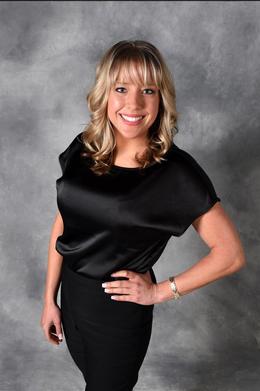$175,000 for Sale
4110 john daly street, inkster, MI 48141
| Beds 3 | Baths 2 | 1,284 Sqft | 0.12 Acres |
|
1 of 22 |
Property Description
Welcome to Inkster! Join the many others in this up-and-coming neighborhood with pride of ownership, and be the next proud owner of this FRESHLY-REMODELED corner-fenced-in lot with a detached garage and finished basement, to boot! This 3-bedroom modern Bungalow has a HUGE primary suite on the second floor with a walk-in closet and a large and bright primary bathroom, and, YES, its own furnace to ensure you are warm in the coldest of the months, and is great for conserving energy! Brand-new luxury vinyl flooring throughout the whole first and basement levels with brand-new high-end carpeting in the primary suite. The kitchen was professionally remodeled with a brand-new gas stove for the best chef in mind! BRAND NEW ELECTRICAL BOX, PLUMBING, AND MANY WINDOWS ALSO! This won't last long! Come see me this weekend for back-to-back open houses Saturday and Sunday from 1 to 4 pm! This is agent owned.
General Information
Sale Price: $175,000
Price/SqFt: $136
Status: Active
MLS#: 20251048008
City: inkster
Post Office: inkster
Schools: westwood
County: Wayne
Subdivision: watsonia park sub 2-inkster
Acres: 0.12
Lot Dimensions: 42.5X120
Bedrooms:3
Bathrooms:2 (2 full, 0 half)
House Size: 1,284 sq.ft.
Acreage: 0.12 est.
Year Built: 1954
Property Type: Single Family
Style: Bungalow,Colonial
Features & Room Sizes
Bedroom: 11.00 x 13.00
Bedroom: 11.00 x 12.00
Bedroom - Primary: 32.00 x 14.00
Bath - Full: 10.00 x 6.00
Bath - Primary: 12.00 x 9.00
Family Room: 14.00 x 12.00
Kitchen: 18.00 x 12.00
Laundry Area/Room: 14.00 x 12.00
Paved Road: Paved
Garage: 2 Car
Garage Description: Side Entrance,Detached,Driveway,Parking Pad
Construction: Aluminum
Exterior: Aluminum
Exterior Misc: Lighting
Basement: Yes
Basement Description: Finished
Foundation : Basement
Appliances: Disposal,Free-Standing Gas Oven,Free-Standing Refrigerator,Gas Cooktop,Microwave,Self Cleaning Oven
Cooling: Ceiling Fan(s),Central Air
Heating: Forced Air
Fuel: Natural Gas
Waste: Sewer (Sewer-Sanitary)
Watersource: Public (Municipal)
Tax, Fees & Legal
Home warranty: No
Est. Summer Taxes: $1,621
Est. Winter Taxes: $393
Legal Description: 31F1607B 1608 N 17.50FT OF LOT 1607 ALSO LOT 1608 ALSO E 1/2 ADJ VAC ALLEY WATSONIA PARK SUB NO. 2 T2S R10E L55 P9 WCR

IDX provided courtesy of Realcomp II Ltd. via Tremaine Real Estate and Realcomp II Ltd, ©2025 Realcomp II Ltd. Shareholders
Listing By: Julie Trauben of KW Showcase Realty, Phone: (248) 360-2900

