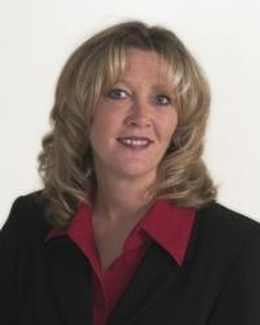$289,900 for Sale
4053 frenchline road, marlette, MI 48453
| Beds 3 | Baths 2 | 1,760 Sqft | 5.00 Acres |
|
1 of 24 |
Property Description
Enjoy wide open spaces—inside and out—with this charming 3-bedroom, 2-bath home set on 5 beautiful acres. The main level features a large living room and a cozy den with a striking fieldstone fireplace and wood-stove insert, perfect for chilly evenings. The kitchen offers generous storage and flows into a separate dining area. The full basement provides even more possibilities with an additional fireplace and plenty of room for storage or future living space. Step outside to a spacious covered deck overlooking a serene pond (with its own well) and take in the peaceful country views. Homesteaders will appreciate the fruit-bearing apple tree, established garden, and thriving asparagus patch—all ready for your next harvest. A 40’x40’ pole barn with concrete floors and electricity provides excellent space for equipment, vehicles, or hobbies. Established evergreen trees along the property border offer privacy and a picturesque backdrop.
General Information
Sale Price: $289,900
Price/SqFt: $165
Status: Active
MLS#: 20251049121
City: marlette
Post Office: marlette
Schools: marlette
County: Sanilac
Acres: 5
Lot Dimensions: 330x660
Bedrooms:3
Bathrooms:2 (2 full, 0 half)
House Size: 1,760 sq.ft.
Acreage: 5 est.
Year Built: 1974
Property Type: Single Family
Style: Ranch
Features & Room Sizes
Bedroom: 13.00 x 13.00
Bedroom: 13.00 x 14.00
Bedroom: 12.00 x 13.00
Bath - Full: 9.00 x 5.00
Bath - Full: 7.00 x 4.00
Dining Room: 13.00 x 10.00
Family Room: 16.00 x 13.00
Kitchen: 11.00 x 13.00
Living Room: 21.00 x 13.00
Mud Room: 14.00 x 7.00
Paved Road: Paved
Garage: 2 Car
Garage Description: Side Entrance,Attached,Garage Faces Front
Construction: Brick,Vinyl
Exterior: Brick,Vinyl
Exterior Misc: Lighting
Fireplaces: 1
Basement: Yes
Basement Description: Unfinished
Foundation : Basement
Appliances: Dishwasher,Dryer,Free-Standing Electric Range,Free-Standing Refrigerator,Microwave,Washer
Cooling: Central Air
Heating: Forced Air
Fuel: Propane
Waste: Septic Tank (Existing)
Watersource: Well (Existing)
Tax, Fees & Legal
Home warranty: No
Est. Summer Taxes: $724
Est. Winter Taxes: $983
Legal Description: T11N R12E SEC 25 COM AT THE NE COR OF SAID SEC; TH W 446.83 FT TO THE POB; RUNNING TH S 00-02-56 W 660 FT; TH W 330 FT; TH N 00-02-56 E 660 FT; TH E 330 FT TO THE POB. 5.0000 A.

IDX provided courtesy of Realcomp II Ltd. via Tremaine Real Estate and Realcomp II Ltd, ©2025 Realcomp II Ltd. Shareholders
Listing By: Andrea Donley of Donley Realty, Phone: (989) 635-2654

