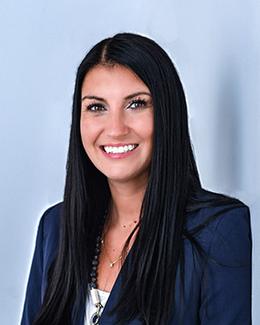$224,900 for Sale
3932 ellwood avenue, berkley, MI 48072
| Beds 3 | Baths 1 | 1,000 Sqft | 0.13 Acres |
|
1 of 18 |
Property Description
Welcome to 3932 Elwood, a beautifully maintained home perfectly situated near all that Berkley has to offer—shops, dining, parks, and award-winning schools! Step inside to find a bright and inviting living space with two comfortable main-floor bedrooms and a spacious upper-level bedroom that can serve as a private retreat, home office, or creative space. New dishwasher in kitchen and all appliances included! Outside, enjoy your morning coffee or evening gatherings on the covered front porch or the huge back deck. The oversized garage provides ample space for cars, tools, and projects—ideal for those who love to work, tinker, or simply hang out. A convenient first floor laundry area adds to the home’s practicality. Other items that have been recently updated include water heater, sump pump, and complete overhaul of the deck with freshly painted industrial strength paint. The roof and vinyl siding are also in excellent condition. Hardwood floors throughout most of main floor. Whether you’re starting out, downsizing, or looking for a home close to Berkley’s vibrant downtown, this gem of a property offers the perfect combination of comfort, character, and location. Don’t miss your chance to make 3932 Elwood your new home!
General Information
Sale Price: $224,900
Price/SqFt: $225
Status: Active
MLS#: 20251050388
City: berkley
Post Office: berkley
Schools: berkley
County: Oakland
Subdivision: ellwood heights
Acres: 0.13
Lot Dimensions: 50X115
Bedrooms:3
Bathrooms:1 (1 full, 0 half)
House Size: 1,000 sq.ft.
Acreage: 0.13 est.
Year Built: 1941
Property Type: Single Family
Style: Bungalow
Features & Room Sizes
Bedroom: 10.00 x 10.00
Bedroom: 11.00 x 10.00
Bedroom - Primary: 24.00 x 10.00
Bath - Full: 5.00 x 8.00
Family Room: 15.00 x 11.00
Laundry Area/Room: 12.00 x 10.00
Paved Road: Paved
Garage: 2 Car
Garage Description: Detached
Construction: Vinyl
Exterior: Vinyl
Exterior Misc: Fenced
Basement: No
Foundation : Crawl
Appliances: Dishwasher,Dryer,Free-Standing Gas Oven,Free-Standing Refrigerator,Washer
Cooling: Central Air
Heating: Forced Air
Fuel: Natural Gas
Waste: Sewer (Sewer-Sanitary)
Watersource: Other
Tax, Fees & Legal
Home warranty: No
Est. Summer Taxes: $2,779
Est. Winter Taxes: $151
Legal Description: T1N, R11E, SEC 7 ELLWOOD HEIGHTS LOT 174

IDX provided courtesy of Realcomp II Ltd. via Tremaine Real Estate and Realcomp II Ltd, ©2025 Realcomp II Ltd. Shareholders
Listing By: Mary Kay Buckley of RE/MAX Showcase Homes, Phone: (248) 647-3200

