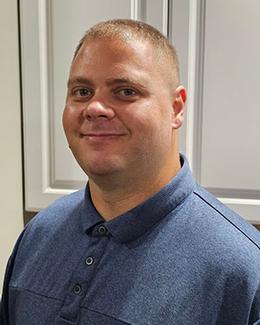$390,000 for Sale
38338 coronation drive, sterling heights, MI 48310
| Beds 4 | Baths 3 | 2,300 Sqft | 0.18 Acres |
|
1 of 57 |
Property Description
This spacious and beautifully maintained 4-bedroom 3-bath quad-level home is located in the desirable area of Sterling Heights. The large eat-in kitchen is open to the living space, and all appliances are included. The lower level includes a cozy updated family room with a fireplace, 4th bedroom and bath. Having a partially finished basement is a bonus and features a recreation room, a laundry room with newer washer & dryer, plenty of finished storage space. Recent updates for 2024 include new flooring, fresh painting, light fixtures, and a new sump pump. These improvements enhance the overall appeal and functionality of the home. Step outside to enjoy the stamped concrete patio and a large play structure for the kids! The yard includes a shed for extra storage and is fully fenced. This home is conveniently situated near Fairfield Park playground, a variety of restaurants, grocery stores, retail shops, gyms, and golf courses. Buyer's Agent to verify all information.
General Information
Sale Price: $390,000
Price/SqFt: $170
Status: Active
MLS#: 20251031656
City: sterling heights
Post Office: sterling heights
Schools: warren con
County: Macomb
Subdivision: fairfield village sub
Acres: 0.18
Lot Dimensions: 64X120
Bedrooms:4
Bathrooms:3 (2 full, 1 half)
House Size: 2,300 sq.ft.
Acreage: 0.18 est.
Year Built: 1978
Property Type: Single Family
Style: Split Level
Features & Room Sizes
Bedroom: 12.00 x 10.00
Bedroom: 12.00 x 10.00
Bedroom: 11.00 x 11.00
Bedroom - Primary: 15.00 x 13.00
: 12.00 x 10.00
Bath - Full: 8.00 x 5.00
Bath - Full: 7.00 x 5.00
Bath - Lav: 7.00 x 5.00
Breakfast Nook/Room: 10.00 x 9.00
Dining Room: 11.00 x 12.00
Family Room: 20.00 x 14.00
Kitchen: 11.00 x 10.00
Living Room: 17.00 x 12.00
Other: 10.00 x 10.00
Paved Road: Paved
Garage: 2 Car
Garage Description: Attached
Construction: Brick,Vinyl
Exterior: Brick,Vinyl
Basement: Yes
Basement Description: Partially Finished
Foundation : Basement
Appliances: Dishwasher,Disposal,Dryer,Free-Standing Gas Range,Free-Standing Refrigerator,Microwave,Washer
Heating: Forced Air
Fuel: Natural Gas
Waste: Sewer (Sewer-Sanitary)
Watersource: Public (Municipal)
Tax, Fees & Legal
Home warranty: No
Est. Summer Taxes: $5,493
Est. Winter Taxes: $201
Legal Description: FAIRFIELD VILLAGE SUB NO. 2; LOT 473

IDX provided courtesy of Realcomp II Ltd. via Tremaine Real Estate and Realcomp II Ltd, ©2025 Realcomp II Ltd. Shareholders
Listing By: Dilwar Hossan of Real Estate Advantage, Phone: (586) 806-6650

