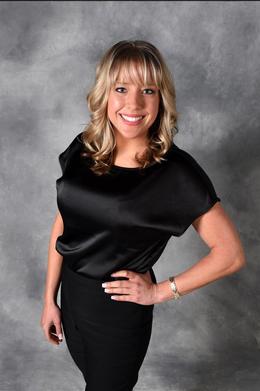$949,000 for Sale
3377 indian summer drive, bloomfield hills, MI 48302
| Beds 4 | Baths 6 | 4,348 Sqft | 0.74 Acres |
|
1 of 30 |
Property Description
Don’t miss this rare opportunity in North Wabeek. This 6,500 sq. ft. custom-built residence offers exceptional value with remarkable potential, surrounded by multi-million-dollar estates in one of Bloomfield’s most sought-after communities. Designed with timeless craftsmanship, the home features expansive formal and casual living spaces, a skylit sunroom, distinctive millwork by renowned artisan Malcolm Levito, and a finished walk-out lower level with 9 ft ceilings. Large windows flood the interiors with natural light, while the well-planned layout provides a solid foundation for personalization and modern updates. With an estimated after-renovation value of over 2 million dollars this property represents a unique opportunity for both end users seeking to create the home of their dreams and investors looking for a high-return project. Whether you’re envisioning a future filled with lasting memories or focusing on maximizing investment potential, this North Wabeek residence offers unmatched possibilities in an exclusive setting.
General Information
Sale Price: $949,000
Price/SqFt: $218
Status: Active
MLS#: 20251032936
City: bloomfield hills
Post Office: bloomfield hills
Schools: bloomfield hills
County: Oakland
Subdivision: wabeek manor
Acres: 0.74
Lot Dimensions: 169x187x169x198
Bedrooms:4
Bathrooms:6 (3 full, 3 half)
House Size: 4,348 sq.ft.
Acreage: 0.74 est.
Year Built: 1982
Property Type: Single Family
Style: Colonial
Features & Room Sizes
Bedroom: 14.00 x 12.00
Bedroom: 18.00 x 16.00
Bedroom: 18.00 x 14.00
Bedroom - Primary: 16.00 x 24.00
Bath - Full: 10.00 x 8.00
Bath - Full: 11.00 x 15.00
Bath - Lav: 8.00 x 6.00
Bath - Lav: 8.00 x 5.00
Bath - Lav: 8.00 x 4.00
Bath - Primary: 16.00 x 9.00
Breakfast Nook/Room: 9.00 x 16.00
Dining Room: 18.00 x 16.00
Family Room: 28.00 x 17.00
Flex Room: 44.00 x 17.00
Kitchen: 11.00 x 16.00
Laundry Area/Room: 12.00 x 8.00
Living Room: 16.00 x 20.00
Three Season Room: 28.00 x 16.00
Paved Road: Paved
Garage: 3 Car
Garage Description: Direct Access,Attached
Construction: Brick,Other,Wood
Exterior: Brick,Other,Wood
Exterior Misc: ENERGY STAR® Qualified Skylights,Lighting
Fireplaces: 1
Basement: Yes
Basement Description: Daylight,Finished,Walk-Out Access
Foundation : Basement
Appliances: Built-In Electric Range,Built-In Gas Oven,Built-In Refrigerator,Dishwasher,Double Oven,Dryer,Electric Cooktop,Washer
Cooling: Central Air
Heating: Forced Air
Fuel: Natural Gas
Waste: Sewer (Sewer-Sanitary)
Watersource: Public (Municipal)
Tax, Fees & Legal
Home warranty: No
Est. Summer Taxes: $7,417
Est. Winter Taxes: $7,305
HOA fees: 1
HOA fees Period: Annually
Legal Description: T2N, R10E, SEC 7 WABEEK MANOR LOT 17

IDX provided courtesy of Realcomp II Ltd. via Tremaine Real Estate and Realcomp II Ltd, ©2025 Realcomp II Ltd. Shareholders
Listing By: Renee Lossia Acho of KW Domain, Phone: (248) 590-0800

