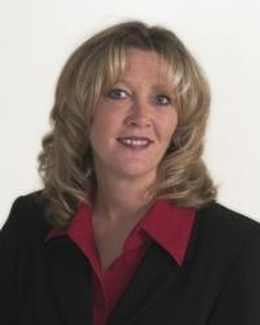$515,000 for Sale
317 mount vernon avenue, grosse pointe farms, MI 48236
| Beds 3 | Baths 2 | 1,898 Sqft | 0.13 Acres |
|
1 of 1 |
Property Description
Tucked on one of Grosse Pointe Farms' most desirable tree-lined streets, this beautifully updated Colonial blends timeless character with thoughtful modern upgrades. Sunlight pours through spacious rooms highlighted by gleaming hardwood floors, custom millwork, and a natural fireplace anchoring the inviting living room. The chef's kitchen is a showpiece-complete with stainless-steel appliances, corian countertops, and warm wood cabinetry-and opens to a charming dining area perfect for gatherings. Upstairs, three generous bedrooms offer comfort and style, complemented by a renovated full bath with elegant finishes. A finished basement extends the living space with a cozy recreation area, second full bath, and ample storage. Outside, enjoy summer evenings on the brick-paver patio surrounded by mature landscaping and a private fenced yard. With a two-car garage, newer mechanicals, and an unbeatable location near The Hill shopping district, top-rated schools, and Lake St. Clair, this home captures the very best of Grosse Pointe living-where historic charm meets modern convenience. Schedule your private tour today and experience the lifestyle waiting at 317 Mount Vernon.
General Information
Sale Price: $515,000
Price/SqFt: $271
Status: Active
MLS#: 58050190419
City: grosse pointe farms
Post Office: grosse pointe farms
Schools: grosse pointe
County: Wayne
Subdivision: merriweather park sub 1
Acres: 0.13
Lot Dimensions: 50x114
Bedrooms:3
Bathrooms:2 (1 full, 1 half)
House Size: 1,898 sq.ft.
Acreage: 0.13 est.
Year Built: 1954
Property Type: Single Family
Style: Colonial
Features & Room Sizes
Bedroom: 16.00 x 15.00
Bedroom: 12.00 x 10.00
Bedroom: 16.00 x 11.00
Bath - Full: 9.00 x 6.00
Bath - Lav: 4.00 x 6.00
Dining Room: 10.00 x 11.00
Family Room: 14.00 x 18.00
Kitchen: 12.00 x 18.00
Living Room: 20.00 x 14.00
Garage: 2 Car
Garage Description: Detached
Construction: Brick
Exterior: Brick
Fireplaces: 1
Fireplace Description: Gas
Basement: Yes
Basement Description: Partially Finished
Foundation : Basement
Appliances: Dishwasher,Disposal,Freezer,Oven,Range/Stove,Refrigerator
Cooling: Central Air
Heating: Forced Air
Fuel: Natural Gas
Waste: Sewer (Sewer-Sanitary),Sewer at Street
Watersource: Water at Street
Tax, Fees & Legal
Est. Summer Taxes: $6,156
Est. Winter Taxes: $5,314
HOA fees: 1
Legal Description: FMGG168B 169A ELY 30 FT OF LOT 168 AND WLY 20 FT OF LOT 169 MERRIWEATHER PARK SUB NO. 1 PC 231 L54 P97 WCR

IDX provided courtesy of Realcomp II Ltd. via Tremaine Real Estate and MiRealSource, ©2025 Realcomp II Ltd. Shareholders
Listing By: Dean J. Sine of Sine & Monaghan LLC, Phone: (313) 884-7000

