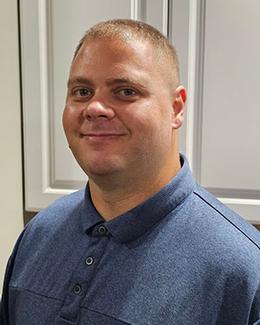$2,000 for Lease
31524 louise drive, warren, MI 48088
| Beds 3 | Baths 3 | 1,087 Sqft | 0.17 Acres |
|
1 of 1 |
Property Description
Welcome to this beautifully maintained brick ranch home in the desirable Morgan Estates subdivision, just a short walk to Miller Park. This move-in ready home combines classic charm with modern comfort, featuring 3 bedrooms, 2.5 baths, a two-car detached garage, a finished basement, and a spacious private fenced backyardperfect for comfortable family living.The main level offers gleaming hardwood floors, a bright and inviting living room, an elegant dining area, and a well-appointed kitchen with a large bay window, ample cabinetry, and all appliances included. You will also find three cozy bedrooms, a full bathroom, and a convenient half bath on this level.The finished basement adds valuable living space with a built-in wet bar, a full bath with shower, a large bonus closet, and an additional laundry areaideal for entertaining, recreation, or storage.Step outside to a beautifully landscaped, fully fenced backyard designed for outdoor enjoyment and quality family time. Located close to shopping, dining, entertainment, and major freeways, this home offers the perfect blend of comfort, style, and convenience. A wonderful place to call homeschedule your showing today! No smoking permitted. All occupants over the age of 18 must complete the attached application, and provide proof of income (1-month paycheck stubs), a full credit report (which can be obtained from Credit Karma), and a copy of the driver's license for consideration. $300 non-refundable cleaning fee. ; Price Term: Per Month; Lease Term/Renewal: ''MORGAN ESTATES SUB.'' LOT 70 L51 P18; Date Avail Comments: Ready to Move-in house; Pet Policy: Pet is permitted
General Information
Lease Price: $2,000
Price/SqFt: $2
Status: Active
MLS#: 81025055021
City: warren
Post Office: warren
Schools: warren con
County: Macomb
Subdivision: morgan estates
Acres: 0.17
Bedrooms:3
Bathrooms:3 (2 full, 1 half)
House Size: 1,087 sq.ft.
Acreage: 0.17 est.
Year Built: 1963
Property Type: Single Family
Style: Ranch
Features & Room Sizes
Bedroom: x
Bedroom: x
Bedroom - Primary: x
Bonus Room: x
Family Room: x
Kitchen: x
Garage Description: Detached
Exterior Misc: Private Entry,Fenced
Basement: Yes
Foundation : Basement
Appliances: Dishwasher,Dryer,Gas Range,Refrigerator,Washer
Cooling: Central Air
Heating: Forced Air
Fuel: Natural Gas
Tax, Fees & Legal

IDX provided courtesy of Realcomp II Ltd. via Tremaine Real Estate and Greater Metropolitan Association of REALTORS®, ©2025 Realcomp II Ltd. Shareholders
Listing By: Priyanka Dabhi of KW Professionals, Phone: (734) 459-4700

