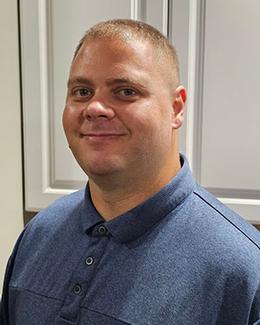$144,900 for Sale
29215 carlton street, inkster, MI 48141
| Beds 3 | Baths 1 | 953 Sqft | 0.12 Acres |
|
1 of 16 |
Property Description
Price Reduction! Welcome to an exquisite, high-end remodeled ranch. Stunning 3-bedroom home that sets a new standard for luxury remodeling—truly better than a design you'd see on HGTV. Gourmet Kitchen and Open Concept Living. The heart of this home is the open-concept gourmet kitchen, designed for both elegant entertaining and everyday life. It features: An oversized island with breakfast bar seating. Sleek, high-end cabinetry offering abundant storage. Unique quartz countertops with striking natural veining. A beautifully installed backsplash and a convenient pot filler faucet. The design, quality of materials, and workmanship are simply top-notch, delivering a level of sleek elegance you'll notice in every detail. Stylish Finishes and Amenities . Enjoy seamless living with brand new luxury vinyl flooring installed throughout the entire home. The fully remodeled bathroom is a spa-like retreat, boasting sophisticated tile work and a dimmable LED mirror. This home is a perfect blend of high style, modern convenience, and superb quality. This home is perfect for homebuyer who's looking to live a lifestyle in affordable area and also for short-term investor looking for STR property 10 minutes from the Detroit Metropolitan Wayne County Airport.
General Information
Sale Price: $144,900
Price/SqFt: $152
Status: Active
MLS#: 20251045621
City: inkster
Post Office: inkster
Schools: westwood
County: Wayne
Subdivision: hyde park sub 1
Acres: 0.12
Lot Dimensions: 50X106.35
Bedrooms:3
Bathrooms:1 (1 full, 0 half)
House Size: 953 sq.ft.
Acreage: 0.12 est.
Year Built: 1961
Property Type: Single Family
Style: Ranch
Features & Room Sizes
Bedroom: 10.00 x 10.00
Bedroom: 10.00 x 9.00
Bedroom - Primary: 11.00 x 10.00
Bath - Full: 10.00 x 6.00
Kitchen: 12.00 x 10.00
Living Room: 16.00 x 15.00
Paved Road: Paved
Garage: No Garage
Construction: Brick,Vinyl
Exterior: Brick,Vinyl
Basement: No
Foundation : Slab
Heating: ENERGY STAR® Qualified Furnace Equipment
Fuel: Natural Gas
Waste: Sewer (Sewer-Sanitary)
Watersource: Public (Municipal)
Tax, Fees & Legal
Home warranty: No
Est. Summer Taxes: $1,829
Est. Winter Taxes: $875
Legal Description: 24K950B 951A W 12 FT OF LOT 950 AND THE E 38 FT OF LOT 951 HYDE PARK SUB NO. 1 T2S R9E L57 P23, 24 WCR

IDX provided courtesy of Realcomp II Ltd. via Tremaine Real Estate and Realcomp II Ltd, ©2025 Realcomp II Ltd. Shareholders
Listing By: Zaid Kassab of EXP Realty Main, Phone: (888) 501-7085

