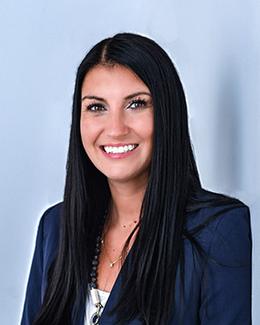$111,500 pending
29118 avondale street, inkster, MI 48141
| Beds 3 | Baths 1 | 1,306 Sqft | 0.61 Acres |
|
1 of 25 |
Property Description
This brick Cape Cod on a large lot has nice curb appeal and is a great opportunity for the investor, flipper or someone looking to build equity. The spacious 3 bedroom home needs some TLC but is priced accordingly! Large living room with fireplace and bay window, formal dining room, kitchen , 2 bedrooms and full bath on the 1st floor. Upstairs there's a huge bedroom to spread out in. The unfinished basement could be a great added space for finishing or leaving as is. This is one of the largest lots in the area and with some work could be a gardeners dream once again. Newer sump pump, sidewalks, sewer and water line have been replaced, per seller. Any of the appliances in the home at the time of an accepted offers are to remain and may or may not be in working order. Some contents currently in the home will remain. Buyer agrees and accepts items at the time of closing. Take a look! All offers are subject to court approval. NO FHA or VA offers. NO Land Contract.
General Information
Sale Price: $111,500
Price/SqFt: $85
Status: Pending
MLS#: 20251040652
City: inkster
Post Office: inkster
Schools: wayne-westland
County: Wayne
Acres: 0.61
Lot Dimensions: 167X159
Bedrooms:3
Bathrooms:1 (1 full, 0 half)
House Size: 1,306 sq.ft.
Acreage: 0.61 est.
Year Built: 1946
Property Type: Single Family
Style: Cape Cod
Features & Room Sizes
Bedroom: 12.00 x 11.00
Bedroom: 13.00 x 9.00
Bedroom - Primary: 30.00 x 16.00
Bath - Full: 8.00 x 8.00
Dining Room: 11.00 x 9.00
Kitchen: 10.00 x 8.00
Living Room: 17.00 x 13.00
Paved Road: Paved
Garage: No Garage
Construction: Brick
Exterior: Brick
Exterior Misc: Awning/Overhang(s)
Fireplaces: 1
Basement: Yes
Basement Description: Daylight,Unfinished
Foundation : Basement
Heating: Forced Air
Fuel: Natural Gas
Waste: Sewer (Sewer-Sanitary)
Watersource: Public (Municipal)
Tax, Fees & Legal
Home warranty: No
Est. Summer Taxes: $988
Est. Winter Taxes: $275
Legal Description: 24D2B THAT PART OF THE NW 1/4 OF SEC 24 T2S R9E DESCRIBED AS BEGIN- NING AT A POINT ON THE E AND W 1/4 LINE OF SAID SECTION DISTANT S 89D 51M 55SEC E 500.80 FT FROM THE W 1/4 CORNER OF SEC 24 AND PROCEEDING TH N 0D 32M 10SEC W 200 FT TH S 89D 51M 55SEC E 159 FT TH S 0D 32M 10SEC E 200 FT TO E AND W 1/4 LINE OF SEC 24 TH N 89D 51M 55SEC W ALONG SAID LINE 159 FT TO THE POB 0.75 ACRE

IDX provided courtesy of Realcomp II Ltd. via Tremaine Real Estate and Realcomp II Ltd, ©2025 Realcomp II Ltd. Shareholders
Listing By: Bradford K Dilley of National Realty Centers, Inc, Phone: (248) 468-1444

