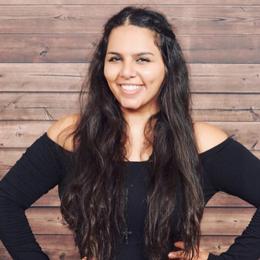$329,900 for Sale
29109 howard avenue, madison heights, MI 48071
| Beds 3 | Baths 3 | 1,066 Sqft | 0.11 Acres |
|
1 of 51 |
Property Description
Spacious Ranch with Finished Basement, Sauna Room & Extra Lot Included! Welcome home to this inviting 3-bedroom, 3-full-bath ranch featuring a finished basement and a bonus .11-acre lot included in the listing price! The main level offers a comfortable, open layout with plenty of natural light and a smooth flow between the kitchen, and living areas. Primary bedroom features a spacious en suite and generous sized closet. Step outside to enjoy the serene, private landscaped yard—a perfect spot to relax or garden. Downstairs, the finished basement provides even more living space, including a cozy spa-like room with a sauna for unwinding after a long day, a second gas fireplace, and plenty of storage. Recent updates include an updated furnace, A/C, and tankless water heaters, offering both comfort and efficiency. This home sits on a well-kept lot with an additional .11-acre lot included—ideal for extra yard space, a garage, or future projects. A third lot on the other side of the property is also available for purchase separately. A wonderful opportunity to own a well-maintained home with modern updates, relaxing amenities, and room to grow! 29095 Howard Ave .11 acre lot to be encumbered time of closing parcel 2512378033. Additional lot 29115 Howard Ave next door is also for sale .16 acre lot $40,000. BATVAI
General Information
Sale Price: $329,900
Price/SqFt: $309
Status: Active
MLS#: 20251051303
City: madison heights
Post Office: madison heights
Schools: lamphere
County: Oakland
Subdivision: john r manor
Acres: 0.11
Lot Dimensions: 40X120
Bedrooms:3
Bathrooms:3 (3 full, 0 half)
House Size: 1,066 sq.ft.
Acreage: 0.11 est.
Year Built: 1969
Property Type: Single Family
Style: Ranch
Features & Room Sizes
Bedroom: 10.00 x 12.00
Bedroom: 11.00 x 11.00
Bedroom - Primary: 12.00 x 12.00
Bath - Full: 12.00 x 11.00
Bath - Full: 12.00 x 5.00
Bath - Primary: 6.00 x 5.00
Bonus Room: 25.00 x 15.00
Family Room: 14.00 x 20.00
Kitchen: 12.00 x 12.00
Paved Road: Paved
Garage: No Garage
Construction: Brick,Vinyl
Exterior: Brick,Vinyl
Exterior Misc: Awning/Overhang(s)
Fireplaces: 1
Fireplace Description: Gas
Basement: Yes
Basement Description: Finished
Foundation : Basement
Appliances: Built-In Refrigerator,Dishwasher,Disposal,Dryer,Gas Cooktop,Microwave,Washer
Cooling: Central Air
Heating: Forced Air
Fuel: Natural Gas
Waste: Sewer (Sewer-Sanitary)
Watersource: Other
Tax, Fees & Legal
Home warranty: No
Est. Summer Taxes: $2,247
Est. Winter Taxes: $469
Legal Description: T1N, R11E, SEC 12 JOHN R MANOR LOT 175

IDX provided courtesy of Realcomp II Ltd. via Tremaine Real Estate and Realcomp II Ltd, ©2025 Realcomp II Ltd. Shareholders
Listing By: William Gardner Jr of @properties Christie's Int'l RE Northville, Phone: (248) 850-8632

