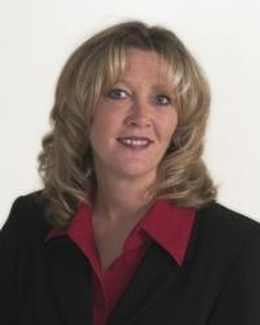$210,000 for Sale
28824 bohn street, roseville, MI 48066
| Beds 3 | Baths 2 | 945 Sqft | 0.12 Acres |
|
1 of 16 |
Property Description
Welcome home to 28824 Bohn—a charming and newly updated 3-bedroom, 2-bath ranch that feels just right from the moment you step inside. The entire main level has been freshly painted, offering a clean, welcoming atmosphere filled with natural light. The living room is a comfortable place to unwind, with an easy flow into the kitchen and dining area—perfect for everyday living or gathering with the people you love. The kitchen offers plenty of cabinet space and room for an island keeping meals and conversation close. Down the hall, all three bedrooms are thoughtfully placed together each with soft light and neutral finishes that make decorating effortless. The finished basement is a true bonus—expanding your living space with room for a second family room, play area, home gym, office, or a warm place to watch the game. A second bathroom downstairs adds convenience and flexibility for schedules, guests, or entertaining. Outside, the backyard provides just the right amount of space—whether you’re hosting a gathering, gardening, or simply enjoying a quiet evening under the sky. The neighborhood setting adds to the everyday ease of living here. Located in Roseville, you’re close to schools, shopping, restaurants, parks, and quick expressway access—making daily life smoother and commutes simple. Whether you’re just starting out, simplifying, or looking for a home that feels cared for and ready to enjoy, this one offers comfort, warmth, and a place to make memories. Move right in and start your next chapter here.
General Information
Sale Price: $210,000
Price/SqFt: $222
Status: Active
MLS#: 20251051996
City: roseville
Post Office: roseville
Schools: roseville
County: Macomb
Subdivision: stiebers renaud hill # 01
Acres: 0.12
Lot Dimensions: 50X100
Bedrooms:3
Bathrooms:2 (1 full, 1 half)
House Size: 945 sq.ft.
Acreage: 0.12 est.
Year Built: 1952
Property Type: Single Family
Style: Ranch
Features & Room Sizes
Bedroom: 10.00 x 9.00
Bedroom: 10.00 x 8.00
Bedroom - Primary: 12.00 x 9.00
Bath - Full: 8.00 x 5.00
Bath - Lav: 6.00 x 4.00
Breakfast Nook/Room: 9.00 x 9.00
Kitchen: 13.00 x 10.00
Living Room: 13.00 x 9.00
Paved Road: Paved
Garage: 2.5 Car
Garage Description: Detached
Construction: Brick,Vinyl
Exterior: Brick,Vinyl
Basement: Yes
Basement Description: Finished
Foundation : Basement
Appliances: Dishwasher,Free-Standing Gas Range
Cooling: Ceiling Fan(s),Central Air
Heating: Forced Air
Fuel: Natural Gas
Waste: Sewer (Sewer-Sanitary)
Watersource: Public (Municipal)
Tax, Fees & Legal
Home warranty: No
Est. Summer Taxes: $2,443
Est. Winter Taxes: $0
Legal Description: STIEBER'S RENAUD HILL #1 LOT 101

IDX provided courtesy of Realcomp II Ltd. via Tremaine Real Estate and Realcomp II Ltd, ©2025 Realcomp II Ltd. Shareholders
Listing By: Donna L Guaresimo of Berkshire Hathaway HomeServices Kee Realty, Phone: (248) 651-1200

