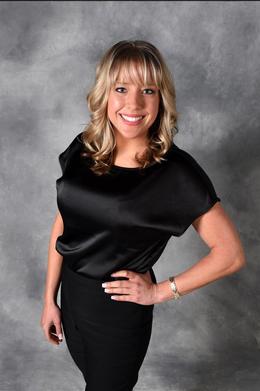$539,900 for Sale
2856 havenwood drive, white lake, MI 48383
| Beds 4 | Baths 4 | 2,780 Sqft | 0.46 Acres |
|
1 of 44 |
Property Description
Experience refined golf course living at 2856 Havenwood Drive, perfectly positioned on the 8th hole of Brentwood Golf Course in White Lake. This thoughtfully updated residence combines modern comfort with timeless appeal. The primary suite showcases a spa-inspired bathroom featuring a rainfall shower, six body jets, and a handheld fixture. The upper level includes an updated full bath and new flooring, while the main living area impresses with soaring vaulted ceilings and expansive windows that fill the space with natural light. The finished lower level offers additional living and entertaining space complete with a wet bar, refrigerator, sink, dishwasher, and half bath. Step outside to a durable Trex deck overlooking the manicured greens ideal for quiet mornings or evening gatherings. Located within the sought-after Brentwood Golf Course community, this home offers an unmatched blend of serenity, sophistication, and convenience to nearby lakes, trails, and local amenities.
General Information
Sale Price: $539,900
Price/SqFt: $194
Status: Active
MLS#: 20251051437
City: white lake twp
Post Office: white lake
Schools: huron valley
County: Oakland
Subdivision: brentwood occpn 836
Acres: 0.46
Lot Dimensions: 100x150
Bedrooms:4
Bathrooms:4 (2 full, 2 half)
House Size: 2,780 sq.ft.
Acreage: 0.46 est.
Year Built: 1996
Property Type: Single Family
Style: Cape Cod
Features & Room Sizes
Bedroom: 11.00 x 12.00
Bedroom: 11.00 x 13.00
Bedroom: 11.00 x 13.00
Bedroom - Primary: 15.00 x 16.00
Bath - Full: x
Bath - Lav: x
Bath - Lav: x
Bath - Primary: x
Breakfast Nook/Room: 9.00 x 11.00
Dining Room: 12.00 x 15.00
Flex Room: 11.00 x 14.00
Great Room: 9.00 x 11.00
Kitchen: 11.00 x 13.00
Laundry Area/Room: 9.00 x
Paved Road: Paved,Pub. Sidewalk
Garage: 2 Car
Garage Description: Direct Access,Electricity,Door Opener,Side Entrance,Attached
Construction: Brick,Wood
Exterior: Brick,Wood
Fireplaces: 1
Fireplace Description: Gas
Basement: Yes
Basement Description: Finished
Foundation : Basement
Appliances: Dishwasher,Free-Standing Electric Oven,Free-Standing Refrigerator,Microwave
Heating: Forced Air
Fuel: Natural Gas
Waste: Septic Tank (Existing)
Watersource: Well (Existing)
Tax, Fees & Legal
Home warranty: No
Est. Summer Taxes: $4,880
Est. Winter Taxes: $2,877
HOA fees: 1
HOA fees Period: Quarterly
Legal Description: T3N, R8E, SEC 32 OAKLAND COUNTY CONDOMINIUM PLAN NO 836 BRENTWOOD UNIT 34 11-30-93 FR 100-004,200-005,200-007,300-029,401-002,005,006 & 008

IDX provided courtesy of Realcomp II Ltd. via Tremaine Real Estate and Realcomp II Ltd, ©2025 Realcomp II Ltd. Shareholders
Listing By: Marissa Foos of KW Realty Livingston, Phone: (810) 227-5500

