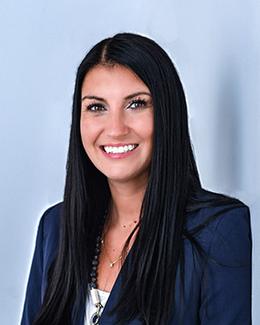$335,000 for Sale
2610 airport road, waterford, MI 48329
| Beds 3 | Baths 2 | 1,288 Sqft | 0.46 Acres |
|
1 of 53 |
Property Description
Welcome to 2610 Airport Rd, a beautifully maintained 3-bedroom, 2-bath home in Waterford built by All American Homes. This single-owner property blends modern upgrades with serene outdoor living on nearly half an acre. Step inside to a stunning 2023 custom kitchen featuring Decora cabinetry with under-cabinet lighting, granite countertops, and premium Zline appliances. Enjoy main floor laundry, luxury vinyl flooring 2017, and an open layout perfect for entertaining. Recent updates include a 2024 front garage door, 2024 sump pump, 2022 water heater, and 2022 gutter guards, plus a 2017 complete roof tearoff. Enjoy the beautiful composite deck overlooking the peaceful backyard. Outdoor enthusiasts will love the sprinkler and Netafim irrigation systems, 30-amp camper hookup with a concrete pad, fire pit, and fully fenced yard, complete with a separate pet area featuring two water stations. Additional highlights include Andersen windows and door-wall, Nest thermostat, Marygrove awning, Casablanca ceiling fans, recessed smart lighting, and immediate occupancy. Located near Stepanski Early Childhood Center, Pierce Middle, and Kettering High, this pet-friendly, smoke-free home offers public water/sewer, no HOA, and abundant wildlife views, all in desirable Oakland County. Move-in ready, meticulously cared for, and packed with features, this Waterford gem won't last long!
General Information
Sale Price: $335,000
Price/SqFt: $260
Status: Active
MLS#: 20251051080
City: waterford twp
Post Office: waterford
Schools: waterford
County: Oakland
Subdivision: suprvrs 40 - waterford township
Acres: 0.46
Lot Dimensions: 100X200
Bedrooms:3
Bathrooms:2 (2 full, 0 half)
House Size: 1,288 sq.ft.
Acreage: 0.46 est.
Year Built: 1995
Property Type: Single Family
Style: Ranch
Features & Room Sizes
Bedroom: 9.00 x 12.00
Bedroom: 10.00 x 11.00
Bedroom - Primary: 13.00 x 11.00
Bath - Full: 5.00 x 9.00
Bath - Primary: 10.00 x 7.00
Flex Room: 29.00 x 26.00
Kitchen: 17.00 x 12.00
Laundry Area/Room: 10.00 x 6.00
Living Room: 15.00 x 13.00
Paved Road: Paved
Garage: 2 Car
Garage Description: Electricity,Door Opener,Attached,Basement Access,Drive Through,Driveway,Garage Faces Front,Parking Pad
Construction: Vinyl
Exterior: Vinyl
Exterior Misc: Awning/Overhang(s),Gutter Guard System,Lighting,Fenced
Basement: Yes
Basement Description: Unfinished
Foundation : Basement
Appliances: ENERGY STAR® qualified dryer,Water Purifier Owned,Convection Oven,Dishwasher,Disposal,Dryer,ENERGY STAR® qualified dishwasher,ENERGY STAR® qualified refrigerator,Free-Standing Gas Range,Free-Standing Refrigerator,Gas Cooktop,Ice Maker,Microwave,Self Clean
Cooling: Ceiling Fan(s),Central Air
Heating: Forced Air
Fuel: Natural Gas
Waste: Sewer (Sewer-Sanitary)
Watersource: Public (Municipal)
Tax, Fees & Legal
Home warranty: No
Est. Summer Taxes: $1,580
Est. Winter Taxes: $1,118
Legal Description: T3N, R9E, SEC 9 SUPERVISOR'S PLAT NO 40 THAT PART OF LOT 3 DESC AS BEG AT PT IN E LINE AIRPORT RD DIST N 100 FT FROM NW COR LOT 4, TH N 100 FT, TH S 89-54-00 E 200 FT, TH S 100 FT, TH S 89-54-00 W 200 FT TO BEG

IDX provided courtesy of Realcomp II Ltd. via Tremaine Real Estate and Realcomp II Ltd, ©2025 Realcomp II Ltd. Shareholders
Listing By: Emily Thomson of EXP Realty, Phone: (248) 629-0791

