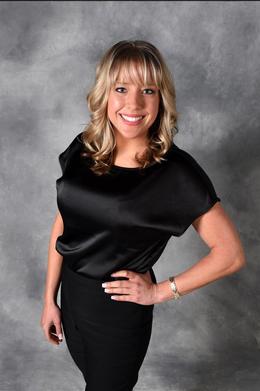$330,000 for Sale
2607 dearborn avenue, rochester hills, MI 48309
| Beds 4 | Baths 2 | 2,385 Sqft | 0.43 Acres |
|
1 of 9 |
Property Description
A rare redevelopment opportunity in the heart of Rochester Hills. Situated on an expansive 160x117 parcel just minutes from Downtown Rochester, Clinton River Trail, parks, shopping, and dining, this 2,385 sq. ft. Colonial offers exceptional potential for renovation, expansion, or new construction. Property may be suitable to split into multiple parcels (buyer to verify with City of Rochester Hills), creating an attractive possibility for builders, developers, or those looking to design a custom estate or multiple lots. The existing home features 4 bedrooms and 2 full baths, with the second-floor primary suite already plumbed for an additional bathroom—ideal for future customization. An oversized 2.5-car garage provides ample storage and workspace. The current structure has foundational value but requires updates, making it an excellent candidate for a full reimagination or rebuild. Whether revitalizing the existing footprint or creating a multi-site development, this property offers a rare blend of land, location, and long-term upside in a highly sought-after market experiencing continued growth and reinvestment. Bring your vision and unlock the full potential of this opportunity.
General Information
Sale Price: $330,000
Price/SqFt: $138
Status: Active
MLS#: 20251049883
City: rochester hills
Post Office: rochester hills
Schools: avondale
County: Oakland
Subdivision: suprvrs rep of glidewell
Acres: 0.43
Lot Dimensions: 160X117
Bedrooms:4
Bathrooms:2 (2 full, 0 half)
House Size: 2,385 sq.ft.
Acreage: 0.43 est.
Year Built: 1935
Property Type: Single Family
Style: Colonial
Features & Room Sizes
Bedroom: 17.00 x 11.00
Bedroom: 14.00 x 10.00
Bedroom: 15.00 x 9.00
Bedroom - Primary: 25.00 x 12.00
Bath - Full: 6.00 x 6.00
Bath - Primary: 7.00 x 8.00
Breakfast Nook/Room: 8.00 x 6.00
Dining Room: 17.00 x 11.00
Great Room: 18.00 x 11.00
Kitchen: 14.00 x 10.00
Laundry Area/Room: 10.00 x 9.00
Living Room: 19.00 x 17.00
Paved Road: Paved
Garage: 2.5 Car
Garage Description: Side Entrance,Detached
Construction: Wood
Exterior: Wood
Exterior Misc: Fenced
Fireplaces: 1
Fireplace Description: Natural,Wood Stove
Basement: No
Foundation : Crawl
Appliances: Dryer,Washer
Cooling: Ceiling Fan(s)
Heating: Forced Air
Fuel: Natural Gas
Waste: Sewer (Sewer-Sanitary)
Watersource: Public (Municipal)
Tax, Fees & Legal
Home warranty: No
Est. Summer Taxes: $1,563
Est. Winter Taxes: $1,426
Legal Description: T3N, R11E, SEC 28 SUPERVISOR'S REPLAT OF GLIDEWELL SUB LOTS 7 & 8 BLK 38, ALSO LOTS 5 & 6 BLK 39 9-22-89 FR 098

IDX provided courtesy of Realcomp II Ltd. via Tremaine Real Estate and Realcomp II Ltd, ©2025 Realcomp II Ltd. Shareholders
Listing By: Casey Wagner of Keller Williams Paint Creek, Phone: (248) 609-8000

