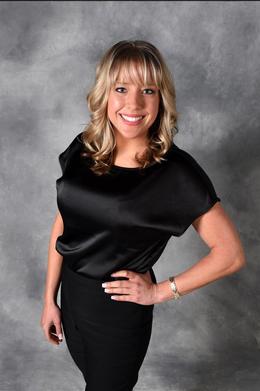$62,500 for Sale
257 grissom court, flushing, MI 48433
Property Description
Flushing Estates - Spacious 3BR/2BA XL Four Season Luxury Double Wide Model (12x72) with 2 dining rooms and a living room plus a family room! Price Reduced $62,500 OBO. Welcome home to this beautifully updated 3-bedroom, 2-bath offering 2,016 sq. ft. of comfortable living space in one of the most desirable communities in the county. Nestled at the end of a quiet dead-end street, this property sits on an extra-large lot with mature trees-providing unmatched privacy, outdoor entertaining space, and ample parking. There's even an empty lot next door to offer even more privacy. Inside, you'll love the bright and cheery décor, natural light, and skylight features. The open kitchen has so many cupboards, generous counter space, and a seamless flow into the dining and living areas-perfect for daily living or hosting guests. 2015 New Furnace & A/C (date estimated) 2020 New Roof 2024-2025 Updates: New Luxury Vinyl Flooring in Kitchen, Dining Room, Living Room & Hallway New Carpeting in Family Room and Larger Dining Room New Custom Front Door & Storm Door New Large Deck, Sidewalk, Patio Slab, and More! Flushing Estates is a peaceful, well-maintained community with affordable lot rent ($530) and no property taxes, making this home an incredible value. This is a 1996 home, don't let the age fool you! It's in great shape, come see for yourself! Do a drive-by and / or call for a showing!! Located just 5 miles west of I-75 / Mt. Morris Rd. So much to do in Flushing, they also have an amazing dog park!
General Information
Sale Price: $62,500
Price/SqFt: $31
Status: Active
MLS#: 5050186976
City: flushing twp
Post Office: flushing
Schools: flushing
County: Genesee
Subdivision: flushing estates
Bedrooms:
Bathrooms: (2 full)
House Size: 2,016 sq.ft.
Acreage:
Year Built: 1996
Property Type: Single Family
Style: Manufactured w/o Land
Features & Room Sizes
Bedroom: 12.00 x 12.00
Bedroom: 12.00 x 12.00
Bedroom: 12.00 x 14.00
Bath - Full: 12.00 x 7.00
Bath - Full: 9.00 x 5.00
Dining Room: 12.00 x 10.00
Family Room: 18.00 x 7.00
Kitchen: 14.00 x 12.00
Laundry Area/Room: 9.00 x 6.00
Living Room: 14.00 x 9.00
Paved Road: Paved,Pub. Sidewalk
Exterior Misc: Club House,Playground
Basement: No
Foundation : Slab
Appliances: Dishwasher,Dryer,Microwave,Oven,Range/Stove,Refrigerator,Washer
Cooling: Ceiling Fan(s),Central Air
Heating: Forced Air
Fuel: Natural Gas
Waste: Sewer (Sewer-Sanitary)
Watersource: Public (Municipal)
Tax, Fees & Legal
HOA fees:
HOA fees Period: Monthly

IDX provided courtesy of Realcomp II Ltd. via Tremaine Real Estate and East Central Association of REALTORS®, ©2025 Realcomp II Ltd. Shareholders
Listing By: Ryan M Eashoo of REMAX Edge, Phone: (810) 653-5020

