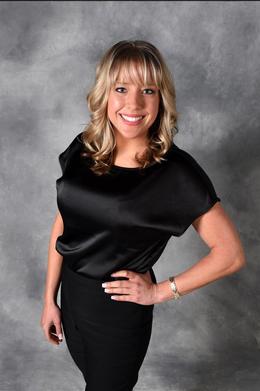$2,200 for Lease
23729 grove street, st. clair shores, MI 48080
| Beds 3 | Baths 2 | 1,180 Sqft | 0.20 Acres |
|
1 of 1 |
Property Description
Don't miss this opportunity to lease a beautifully renovated, full-brick ranch situated on an oversized lot in one of St. Clair Shores' most desirable neighborhoods! This prime location places you just steps from Kaufman Park and only one block from the St. Clair Shores Civic Arena, offering two ice rinks, a playground, senior center, pickleball, bocce, and handball courts - an unbeatable blend of recreation and community right outside your door. Inside, you'll find a spacious living room with a large bay window, a remodeled kitchen and baths, and a generously sized family room with a door wall that opens to a concrete patio, perfect for outdoor entertaining. The main floor provides both a full and half bath, along with refinished hardwood floors, new vinyl flooring, fresh paint, new interior doors, and updated wood trim. Energy efficiency and comfort are enhanced by vinyl replacement windows, a brand-new furnace, and a new water heater. The finished basement expands your living space with a large recreation room plus a laundry/utility area, offering plenty of room for hobbies, storage, or relaxation. Outside, enjoy an inviting open front concrete porch, decorative landscaping, a fully fenced yard, and an oversized two-car detached garage. Immediate occupancy is available.
General Information
Lease Price: $2,200
Price/SqFt: $2
Status: Active
MLS#: 58050190484
City: st. clair shores
Post Office: st. clair shores
Schools: south lake
County: Macomb
Subdivision: bock farms urban renewal plat
Acres: 0.2
Lot Dimensions: 65 x 130
Bedrooms:3
Bathrooms:2 (1 full, 1 half)
House Size: 1,180 sq.ft.
Acreage: 0.2 est.
Year Built: 1966
Property Type: Single Family
Style: Ranch
Features & Room Sizes
Bedroom: 12.00 x 10.00
Bedroom: 9.00 x 9.00
Bedroom - Primary: 13.00 x 9.00
Bath - Full: 8.00 x 7.00
Bath - Lav: 5.00 x 4.00
Bonus Room: 18.00 x 17.00
Dining Room: x
Family Room: 21.00 x 10.00
Game Room: x
Kitchen: 16.00 x 8.00
Laundry Area/Room: 18.00 x 9.00
Living Room: 15.00 x 13.00
Sitting Room: 18.00 x 11.00
Paved Road: Paved
Garage: 2 Car
Garage Description: Electricity,Detached
Construction: Brick
Exterior: Brick
Exterior Misc: Fenced
Basement: Yes
Basement Description: Finished
Foundation : Basement,Slab
Appliances: Dishwasher,Disposal,Dryer,Oven,Range/Stove,Refrigerator,Washer
Cooling: Central Air
Heating: Forced Air
Fuel: Natural Gas
Waste: Sewer (Sewer-Sanitary)
Watersource: Public (Municipal)
Tax, Fees & Legal
Est. Summer Taxes: $3,016
Est. Winter Taxes: $0
HOA fees: 1
Legal Description: Bock Farms Urban Renewal Plat (L52, P13-14) Lot 88

IDX provided courtesy of Realcomp II Ltd. via Tremaine Real Estate and MiRealSource, ©2025 Realcomp II Ltd. Shareholders
Listing By: Steven P Scavone of Shorepointe Real Estate Assoc., Inc., Phone: (586) 416-4160

