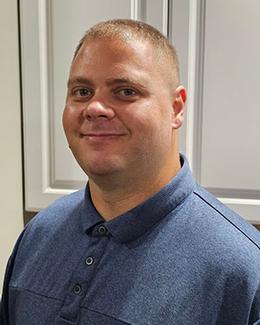$385,000 for Sale
20727 marter road, grosse pointe woods, MI 48236
| Beds 4 | Baths 4 | 2,369 Sqft | 0.14 Acres |
|
1 of 29 |
Property Description
Welcome to this beautifully maintained 4-bedroom, 2 full and 2 half-bath home in the heart of Grosse Pointe Woods. Perfectly situated within walking distance to top-rated schools, shopping, and dining along Mack Avenue. This home also includes access to the exclusive residents-only lakefront park featuring a pool, splash pad, tennis and paddle courts, fitness center, indoor basketball and racquetball courts, marina, fishing pier and more. Inside, you'll find a thoughtful floor plan designed for both comfort and entertaining. The stately living room offers built-ins and a natural fireplace, while the formal dining room impresses with built-in cabinetry and a convenient wet bar. The open-concept kitchen and family room create a welcoming space for everyday living. Upstairs, the expansive primary suite boasts dual walk-in closets and a luxurious ensuite bath with a jetted tub and separate shower. Three additional bedrooms offer flexibility, including one ideally located near the primary—perfect for a nursery or home office. Additional highlights include a basement with a half bath, a fenced backyard with a spacious deck for outdoor gatherings, and a detached garage. Enjoy the best of Grosse Pointe Woods living—comfort, community, and convenience—all in one exceptional home.
General Information
Sale Price: $385,000
Price/SqFt: $163
Status: Active
MLS#: 20251051543
City: grosse pointe woods
Post Office: grosse pointe woods
Schools: grosse pointe
County: Wayne
Subdivision: lochmoor golf club view sub
Acres: 0.14
Lot Dimensions: 48X125
Bedrooms:4
Bathrooms:4 (2 full, 2 half)
House Size: 2,369 sq.ft.
Acreage: 0.14 est.
Year Built: 1940
Property Type: Single Family
Style: Colonial
Features & Room Sizes
Bedroom: 11.00 x 7.00
Bedroom: 12.00 x 10.00
Bedroom: 14.00 x 9.00
Bedroom - Primary: 26.00 x 21.00
Bath - Full: 8.00 x 7.00
Bath - Lav: 8.00 x 3.00
Bath - Lav: 6.00 x 5.00
Bath - Primary: 12.00 x 9.00
Dining Room: 18.00 x 12.00
Family Room: 21.00 x 16.00
Kitchen: 23.00 x 11.00
Living Room: 17.00 x 14.00
Paved Road: Paved,Pub. Sidewalk
Garage: 1.5 Car
Garage Description: Detached
Construction: Brick
Exterior: Brick
Fireplaces: 1
Fireplace Description: Natural
Basement: Yes
Basement Description: Unfinished
Foundation : Basement
Cooling: Ceiling Fan(s),Central Air
Heating: Forced Air
Fuel: Natural Gas
Waste: Sewer (Sewer-Sanitary)
Watersource: Public (Municipal)
Tax, Fees & Legal
Home warranty: No
Est. Summer Taxes: $3,539
Est. Winter Taxes: $3,782
Legal Description: WDMM54 LOT 54 LOCHMOOR GOLF CLUB VIEW SUB PC249 L67 P53 WCR K 52.35

IDX provided courtesy of Realcomp II Ltd. via Tremaine Real Estate and Realcomp II Ltd, ©2025 Realcomp II Ltd. Shareholders
Listing By: Thomas G Fincham of Community Choice Realty Inc, Phone: (248) 729-0011

