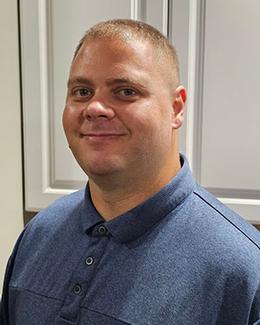$1,250,000 pending
204 cloverly road, grosse pointe farms, MI 48236
| Beds 5 | Baths 5 | 4,997 Sqft | 0.57 Acres |
|
1 of 1 |
Property Description
Stately Colonial on Coveted Cloverly Road. Classic elegance meets opportunity in this distinguished Grosse Pointe Farms residence, set on an exceptional lot in one of the city's most desirable locations. A sweeping staircase greets you in the grand foyer, setting the tone for the home's timeless character. Hardwood floors, multiple fireplaces, and rich architectural detail carry throughout. The spacious living room with natural fireplace, paneled library with fireplace, and bold red dining room all overlook the expansive backyard, framed by mature trees for complete privacy. A screened sun porch anchors the main level, offering the perfect spot for morning coffee or evening cocktails. The first-floor bedroom with ensuite bath provides flexibility for guests or home office use. The kitchen with eating space opens to a brick patio and the park-like yard beyond. Upstairs, the primary suite captures the home's old-world charm - featuring a private sitting room with fireplace, sleeping porch, generous walk-in closet, and ensuite bath with balcony views of the grounds. Additional bedrooms are large, with abundant closet space and well-appointed baths. The lower level includes a vintage-style recreation room with bar, ideal for gatherings, plus ample storage. A three-car attached garage completes this gracious home. Bring your vision to a property with classic bones, extraordinary presence, and a lot that simply doesn't come along often.
General Information
Sale Price: $1,250,000
Price/SqFt: $250
Status: Pending
MLS#: 58050193254
City: grosse pointe farms
Post Office: grosse pointe farms
Schools: grosse pointe
County: Wayne
Subdivision: cloverly road add
Acres: 0.57
Lot Dimensions: 145X172
Bedrooms:5
Bathrooms:5 (4 full, 1 half)
House Size: 4,997 sq.ft.
Acreage: 0.57 est.
Year Built: 1940
Property Type: Single Family
Style: Colonial
Features & Room Sizes
Bedroom: 17.00 x 20.00
Bedroom: 17.00 x 15.00
Bedroom: 10.00 x 9.00
Bedroom: 10.00 x 10.00
Bedroom - Primary: 17.00 x 12.00
Bath - Full: 11.00 x 7.00
Bath - Full: 11.00 x 10.00
Bath - Full: 10.00 x 10.00
Bath - Lav: 4.00 x 7.00
Bath - Primary: 7.00 x 9.00
Breakfast Nook/Room: 7.00 x 12.00
Dining Room: 16.00 x 16.00
Family Room: 16.00 x 24.00
Kitchen: 10.00 x 15.00
Library (Study): 17.00 x 12.00
Living Room: 25.00 x 18.00
Other: 10.00 x 7.00
Sitting Room: 15.00 x 18.00
Paved Road: Paved
Garage: 3 Car
Garage Description: Attached
Construction: Brick
Exterior: Brick
Fireplaces: 1
Basement: Yes
Foundation : Basement
Heating: Steam
Fuel: Natural Gas
Waste: Sewer (Sewer-Sanitary)
Watersource: Public (Municipal)
Tax, Fees & Legal
Est. Summer Taxes: $13,773
Est. Winter Taxes: $11,890
HOA fees: 1
Legal Description: FMX185 TO 191 LOTS 185 TO 191 INCL CLOVERLY RD ADDITION PC 122 L65 P70 WCR

IDX provided courtesy of Realcomp II Ltd. via Tremaine Real Estate and MiRealSource, ©2025 Realcomp II Ltd. Shareholders
Listing By: Shana Sine Cameron of Sine & Monaghan LLC, Phone: (313) 884-7000

