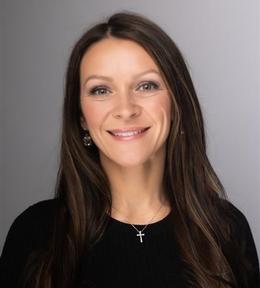$620,000 for Sale
18500 mayfield street, livonia, MI 48152
| Beds 4 | Baths 4 | 2,406 Sqft | 0.22 Acres |
|
1 of 49 |
Property Description
Welcome to Refined Luxury Living! This exquisite 4-bedroom residence exudes elegance and sophistication at every turn. Step inside to discover a bright, open-concept floor plan adorned with gleaming hardwood floors and designer finishes throughout. The chef’s kitchen is a true showpiece, featuring premium stainless-steel appliances, rich granite countertops, custom cabinetry, and a stylish breakfast bar that seamlessly blends beauty and function. Relax in the inviting family room anchored by a stunning limestone gas fireplace or entertain guests in the formal living and dining rooms designed for effortless hosting. The first-floor laundry and chic half bath add everyday convenience with modern flair. Retreat to the fully finished lower level with a half bath, perfect for a home theater, gym, or additional entertaining space. The heated, beautifully tiled garage doubles as a sophisticated workshop or gathering area. Step outside to your private deck and enjoy serene views of a lush, wooded backdrop, your own peaceful escape. With recent updates including new carpet, fresh designer paint, updated AC and furnace, new roof, windows, and flooring throughout, this home delivers timeless style and exceptional comfort. A true showcase of quality, craftsmanship, and pride of ownership, simply move right in and experience luxury living at its finest.
General Information
Sale Price: $620,000
Price/SqFt: $258
Status: Active
MLS#: 20251043166
City: livonia
Post Office: livonia
Schools: livonia
County: Wayne
Subdivision: argyle park
Acres: 0.22
Lot Dimensions: 80X121.49
Bedrooms:4
Bathrooms:4 (2 full, 2 half)
House Size: 2,406 sq.ft.
Acreage: 0.22 est.
Year Built: 1977
Property Type: Single Family
Style: Colonial
Features & Room Sizes
Bedroom: 10.00 x 12.00
Bedroom: 11.00 x 12.00
Bedroom: 15.00 x 11.00
Bedroom - Primary: 13.00 x 16.00
Bath - Full: 7.00 x 11.00
Bath - Lav: 5.00 x 5.00
Bath - Lav: 8.00 x 6.00
Bath - Primary: 6.00 x 8.00
Breakfast Nook/Room: 8.00 x 11.00
Dining Room: 11.00 x 13.00
Family Room: 15.00 x 20.00
Kitchen: 10.00 x 11.00
Laundry Area/Room: 5.00 x 7.00
Library (Study): 9.00 x 10.00
Living Room: 13.00 x 16.00
Paved Road: Paved
Garage: 2 Car
Garage Description: Attached
Construction: Brick
Exterior: Brick
Basement: Yes
Basement Description: Finished
Foundation : Basement
Heating: Forced Air
Fuel: Natural Gas
Waste: Sewer at Street
Watersource: Water at Street
Tax, Fees & Legal
Home warranty: No
Est. Summer Taxes: $4,665
Est. Winter Taxes: $63
Legal Description: 10A98A2 99A1 ARGYLE PARK T1S R9E L54 P79 WCR N 10FT OF LOT 98 ALSO N ADJ VAC STREET 60FT WD ALSO S 10FT OF LOT 99 ALSO EXC W 30FT ALSO E ADJ VAC STREET 30FT WD

IDX provided courtesy of Realcomp II Ltd. via Tremaine Real Estate and Realcomp II Ltd, ©2025 Realcomp II Ltd. Shareholders
Listing By: Mohamad Fares of The Signature Group Realty, LLC, Phone: (313) 565-0000

