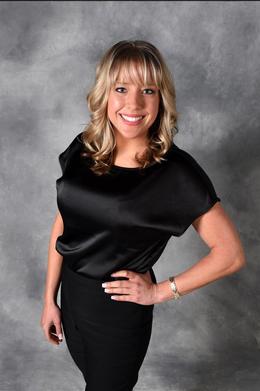$455,000 for Sale
159 grosse pointe boulevard boulevard, grosse pointe farms, MI 48236
| 1,484 Sqft | 0.10 Acres |
|
1 of 1 |
Property Description
Welcome to 159 Grosse Pointe Boulevard. This beautifully updated Dutch Colonial blends timeless charm with modern living in a prime Grosse Pointe Farms location. This exceptional home features hardwood floors throughout, a bright and inviting living room with custom millwork, built-in shelving, and a marble fireplace. The open-concept eat-in chef's kitchen is a showstopper, featuring an oversized island, quartz countertops, stainless steel appliances, and elegant glass-front cabinetry making it a perfect setting for relaxing or entertaining. Natural light fills this home, creating a warm and welcoming atmosphere. Upstairs, you'll find two spacious bedrooms and a stylishly updated full bath and a primary en-suite that includes a fireplace and gorgeous second full bath with high end fixtures. The completely updated partially finished basement adds valuable living space to be used as a guest suite or office area featuring a third full bath. Enjoy the outdoors in the private, beautifully landscaped low maintenance backyard with a new patio, ideal for grilling and gatherings with friends and family. The home's charming curb appeal includes mature trees, and classic details. Located just steps away from top-rated schools, The Hill dining district, Lake Shore Drive and Pier Park-this move-in-ready home is in the heart of it all and offers the perfect combination of historic character and modern comfort. OPEN HOUSE SUNDAY 11/9 FROM 2-4.
General Information
Sale Price: $455,000
Price/SqFt: $307
Status: Active
MLS#: 58050193559
City: grosse pointe farms
Post Office: grosse pointe farms
Schools: grosse pointe
County: Wayne
Subdivision: memorial sub
Acres: 0.1
Lot Dimensions: 57x72
Bedrooms:
Bathrooms: (3 full)
House Size: 1,484 sq.ft.
Acreage: 0.1 est.
Year Built: 1938
Property Type: Single Family
Style: Colonial
Features & Room Sizes
Bedroom: 20.00 x 19.00
Bedroom: 10.00 x 15.00
Bath - Full: 9.00 x 5.00
Bath - Full: 10.00 x 6.00
Bath - Full: 8.00 x 5.00
Breakfast Nook/Room: 13.00 x 10.00
Kitchen: 11.00 x 16.00
Living Room: 13.00 x 24.00
Three Season Room: 20.00 x 7.00
Garage: 1 Car
Garage Description: Detached
Construction: Wood
Exterior: Wood
Fireplaces: 1
Basement: Yes
Basement Description: Partially Finished
Foundation : Basement
Cooling: Central Air
Heating: Steam
Fuel: Natural Gas
Waste: Sewer (Sewer-Sanitary),Sewer at Street
Watersource: Water at Street
Tax, Fees & Legal
Est. Summer Taxes: $4,659
Est. Winter Taxes: $4,022
HOA fees: 1
Legal Description: FMVV65 66 LOTS 65 AND 66 MEMORIAL SUB PC 258 L48 P21 WCR

IDX provided courtesy of Realcomp II Ltd. via Tremaine Real Estate and MiRealSource, ©2025 Realcomp II Ltd. Shareholders
Listing By: Michael DeFauw of Sine & Monaghan LLC, Phone: (313) 884-7000

