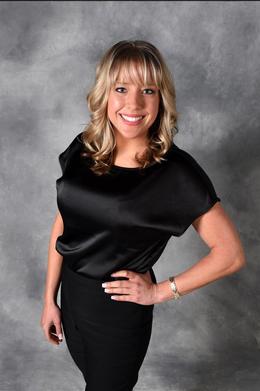$369,900 for Sale
15721 kristin lane, riverview, MI 48193
| Beds 4 | Baths 3 | 2,623 Sqft | 0.19 Acres |
|
1 of 27 |
Property Description
Welcome to this lovely, classic colonial-style home in desirable Riverview Glens! With over 2,600 square feet above grade plus an additional 800+/- square feet in the basement, this home offers exceptional space and a thoughtful floor plan designed for today’s lifestyle. Set on a beautiful lot that backs directly to Riverview Glens Park, you’ll enjoy your own backyard retreat with a grassy area, patio, and easy access to walking trails and a play area. A 2-car attached garage provides convenience and storage. Inside, the home features both a large formal living room and an expansive family room complete with a fireplace and bar—perfect for entertaining or cozy nights in. The kitchen offers abundant cabinet space and includes all appliances, with both a formal dining room for special occasions and a casual breakfast nook overlooking the backyard. A versatile first-floor den makes an excellent home office or playroom, while a convenient first-floor laundry adds to the ease of everyday living. Upstairs, you’ll find four spacious bedrooms with generous closet space. The master suite is a true retreat, complete with a private bath and a large walk-in closet. With its space, comfort, and unbeatable location in Riverview Glens, this home has everything you’ve been searching for. Don’t miss the chance to make it yours!
General Information
Sale Price: $369,900
Price/SqFt: $141
Status: Active
MLS#: 20251037042
City: riverview
Post Office: riverview
Schools: riverview
County: Wayne
Subdivision: riverview glens sub
Acres: 0.19
Lot Dimensions: 76.26X119.93
Bedrooms:4
Bathrooms:3 (2 full, 1 half)
House Size: 2,623 sq.ft.
Acreage: 0.19 est.
Year Built: 1979
Property Type: Single Family
Style: Colonial
Features & Room Sizes
Bedroom: 14.00 x 12.00
Bedroom: 14.00 x 10.00
Bedroom: 12.00 x 10.00
Bedroom - Primary: 21.00 x 16.00
Bath - Full: 6.00 x 8.00
Bath - Lav: 4.00 x 4.00
Bath - Primary: 6.00 x 8.00
Breakfast Nook/Room: 12.00 x 11.00
Dining Room: 14.00 x 10.00
Family Room: 18.00 x 18.00
Kitchen: 14.00 x 10.00
Laundry Area/Room: 9.00 x 5.00
Library (Study): 12.00 x 10.00
Living Room: 15.00 x 12.00
Paved Road: Paved
Garage: 2 Car
Garage Description: Direct Access,Attached
Construction: Brick,Vinyl
Exterior: Brick,Vinyl
Fireplaces: 1
Fireplace Description: Natural
Basement: Yes
Basement Description: Partially Finished
Foundation : Basement
Appliances: Dishwasher,Dryer,Free-Standing Electric Range,Free-Standing Refrigerator,Washer
Cooling: Central Air
Heating: Forced Air
Fuel: Natural Gas
Waste: Sewer (Sewer-Sanitary)
Watersource: Public (Municipal)
Tax, Fees & Legal
Home warranty: No
Est. Summer Taxes: $5,515
Est. Winter Taxes: $1,994
Legal Description: 02B118 LOT 118 RIVERVIEW GLENS SUB T4S R10E L97 P80 TO 83 INCL WCR

IDX provided courtesy of Realcomp II Ltd. via Tremaine Real Estate and Realcomp II Ltd, ©2025 Realcomp II Ltd. Shareholders
Listing By: James Anderson of Real Estate One-Trenton, Phone: (734) 675-7500

