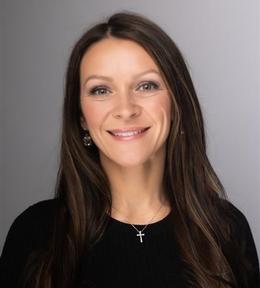$2,100 for Lease
1420 s campbell road, royal oak, MI 48067
| Beds 3 | Baths 2 | 928 Sqft | 0.12 Acres |
|
1 of 17 |
Property Description
Remodeled 3-Bed, 2-Bath Bungalow Near Downtown Royal Oak & I-75 Move-in ready home featuring fresh paint throughout and a newly upgraded top bungalow bedroom with premium vinyl flooring. Bright living room with large windows and modern lighting. Kitchen includes granite countertops, stone backsplash, white cabinets, and stainless steel appliances (refrigerator, stove, and dishwasher). Two full bathrooms, both updated with ceramic tile, modern vanities, and walk-in showers- one located on the first floor and the second in the basement. The partially finished basement adds extra living space with premium vinyl flooring. Exterior features include a 1.5-car freshly painted detached garage, newly paved wide driveway, and a fully fenced backyard with recent tree removal suitable for pets and outdoor entertaining. Vacant and ready for immediate move-in. Tenant pays all utilities. Pets negotiable.
General Information
Lease Price: $2,100
Price/SqFt: $2
Status: Active
MLS#: 20251052677
City: royal oak
Post Office: royal oak
Schools: royal oak
County: Oakland
Subdivision: assr's plat no 24 - royal oak
Acres: 0.12
Lot Dimensions: 41.00 x 124.00
Bedrooms:3
Bathrooms:2 (2 full, 0 half)
House Size: 928 sq.ft.
Acreage: 0.12 est.
Year Built: 1950
Property Type: Single Family
Style: Bungalow
Features & Room Sizes
Bedroom: 16.00 x 10.00
Bedroom: 10.00 x 10.00
Bedroom: 10.00 x 10.00
Bath - Full: x
Bath - Full: 6.00 x 8.00
Dining Room: 8.00 x 6.00
Kitchen: 8.00 x 6.00
Living Room: 12.00 x 12.00
Paved Road: Paved
Garage: 1.5 Car
Garage Description: Detached
Construction: Vinyl
Exterior: Vinyl
Exterior Misc: Fenced
Basement: Yes
Basement Description: Finished
Foundation : Basement
Cooling: Central Air,Window Unit(s)
Heating: Forced Air
Fuel: Natural Gas
Waste: Sewer (Sewer-Sanitary)
Watersource: Public (Municipal)
Tax, Fees & Legal
Est. Summer Taxes: $0
Legal Description: T1N, R11E, SEC 22 ASSESSOR'S PLAT NO 24 N 41 FT OF S 141.09 FT OF LOT 18

IDX provided courtesy of Realcomp II Ltd. via Tremaine Real Estate and Realcomp II Ltd, ©2025 Realcomp II Ltd. Shareholders
Listing By: Breanna Borg of EXP Realty Main, Phone: (888) 501-7085

