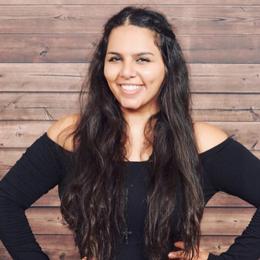$399,900 for Sale
12123 kirby lane, south lyon, MI 48178
| Beds 2 | Baths 1 | 716 Sqft | 0.12 Acres |
|
1 of 17 |
Property Description
Welcome to this stunning year-round lakefront cottage - a modern coastal retreat completely updated with high-end finishes, throughout. Enjoy designer touches like marble tile, new high-end cabinets, a sleek quartz countertop, an elegant marble backsplash accent wall, a spa-inspired bathroom and luxury fixtures that elevate every space. Outside a spacious composite deck and paver patio provide the perfect setting for entertaining, BBQ's and relaxed lake life. Situated on a deep, clean all-sports lake that's perfect for swimming, jet skiing and boating and fishing! This property also provides access to a beautiful chain of lakes. It features a private beach, a shared large dock, panoramic water views and a tree lined drive, surrounded by State land, for ultimate privacy. Extensive landscaping and mature trees showcase brilliant Fall colors, while the "up North" atmosphere keeps you close to home. A new storage shed offers convenient space for water toys and outdoor gear. Ideal for a couple, new family, retiree or weekend escape. This home perfectly blends modern design, natural beauty and outdoor recreation - from relaxing lake days, fishing, to unforgettable sunsets. Note: Agent is related to Sellers. Dimensions are estimated. BATVAI
Waterfront
Water Name: Limekiln Lake
Water Description: Lake Front,Private Water Frontage,Water Front
General Information
Sale Price: $399,900
Price/SqFt: $559
Status: Active
MLS#: 20251050940
City: green oak twp
Post Office: south lyon
Schools: south lyon
County: Livingston
Subdivision: suprvrs of limekiln lake park
Acres: 0.12
Lot Dimensions: 40X126
Bedrooms:2
Bathrooms:1 (1 full, 0 half)
House Size: 716 sq.ft.
Acreage: 0.12 est.
Year Built: 1930
Property Type: Single Family
Style: Contemporary,Ranch
Features & Room Sizes
Bedroom: 8.00 x 10.00
Bedroom - Primary: 18.00 x 10.00
Bath - Full: 5.00 x 9.00
Dining Room: 7.00 x 10.00
Kitchen: 13.00 x 10.00
Laundry Area/Room: 7.00 x 5.00
Living Room: 18.00 x 10.00
Paved Road: Dirt
Garage: No Garage
Garage Description: Driveway
Construction: Other,Vinyl,Wood
Exterior: Other,Vinyl,Wood
Basement: No
Foundation : Crawl,Pillar/Post/Pier
Appliances: Free-Standing Gas Range,Microwave,Other
Cooling: Ceiling Fan(s),Heat Pump
Heating: Heat Pump,Other
Fuel: Heat Pump,Electric
Waste: Septic Tank (Existing)
Watersource: Well (Existing)
Tax, Fees & Legal
Home warranty: No
Est. Summer Taxes: $699
Est. Winter Taxes: $0
Legal Description: SEC 26 T1N R6E SUPERVISOR'S PLAT OF LIMEKILN LAKE PARK LOT 9

IDX provided courtesy of Realcomp II Ltd. via Tremaine Real Estate and Realcomp II Ltd, ©2025 Realcomp II Ltd. Shareholders
Listing By: Steven J Tauriainen of National Realty Centers, Inc, Phone: (248) 468-1444

