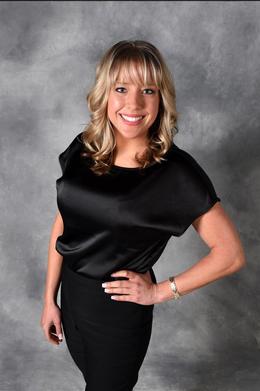$339,000 for Sale
1008 w summerfield glen circle, ann arbor, MI 48103
| Beds 3 | Baths 2 | 1,385 Sqft |
|
1 of 1 |
Property Description
Delightful move-in ready 3-bed 2 bath condo. Step into this inviting main-level unit offering an easy, stair-free lifestyle and bright open floorplan. Enjoy the elevated screened-in porch with new deck boards--an ideal spot for morning coffee or evening relaxation. This spacious unit includes a valuable bonus: a 3rd bedroom or dedicated home office, rarely found in this community. The updated kitchen features granite counters, maple cabinetry, a deep custom sink, stainless-steel appliances, and hardwood flooring. Both full baths also showcase granite counters for a cohesive, modern look. The large primary suite provides ample space for a reading nook or workspace, along with a wall-length closet. The second bedroom is conveniently located near the hall bath--ideal for guests or shared living.Additional features include an in-unit laundry room with full-size washer and dryer, a detached garage, and the benefit of lower Scio Township taxes. The community offers a pleasant central courtyard for leisurely walks, plenty of guest and second-car parking, and an association fee of just $335/month (including water and sewer). Enjoy low-maintenance living at its bestjust minutes from downtown Ann Arbor, shopping, dining, and more. Please note: no dogs permitted per condo bylaws.
General Information
Sale Price: $339,000
Price/SqFt: $245
Status: Active
MLS#: 81025054344
City: scio twp
Post Office: ann arbor
Schools: ann arbor
County: Washtenaw
Subdivision: summerfield glen
Acres: 0
Bedrooms:3
Bathrooms:2 (2 full, 0 half)
House Size: 1,385 sq.ft.
Acreage:
Year Built: 2013
Property Type: Condo
Style: Ranch
Features & Room Sizes
Bedroom: 12.00 x 11.00
Bedroom: 14.00 x 11.00
Bedroom - Primary: 20.00 x 15.00
Bath - Full: x
Bath - Primary: 8.00 x 6.00
Dining Room: 14.00 x 10.00
Kitchen: 10.00 x 9.00
Laundry Area/Room: 7.00 x 6.00
Living Room: 16.00 x 11.00
Paved Road: Private,Paved,Pub. Sidewalk
Garage Description: Detached
Construction: Brick
Exterior: Brick
Foundation : Slab
Appliances: Dishwasher,Disposal,Dryer,Microwave,Oven,Range/Stove,Refrigerator,Washer
Cooling: Ceiling Fan(s),Central Air
Heating: Forced Air
Fuel: Natural Gas
Waste: Sewer (Sewer-Sanitary),Storm Drain
Watersource: Public (Municipal)
Tax, Fees & Legal
Est. Summer Taxes: $4,360
HOA fees: 1
HOA fees Period: Monthly
Legal Description: UNIT 83, SUMMERFIELD GLEN, WASHTENAW CO CONDO SUBDV PLAN NO. 476. T2S, R5E. SPLIT ON 04/22/2005 FROM H -08-36-150-016, H -08-25-450-004;

IDX provided courtesy of Realcomp II Ltd. via Tremaine Real Estate and Greater Metropolitan Association of REALTORS®, ©2025 Realcomp II Ltd. Shareholders
Listing By: Howard Watts of Coldwell Banker Professionals, Phone: (734) 930-0200

